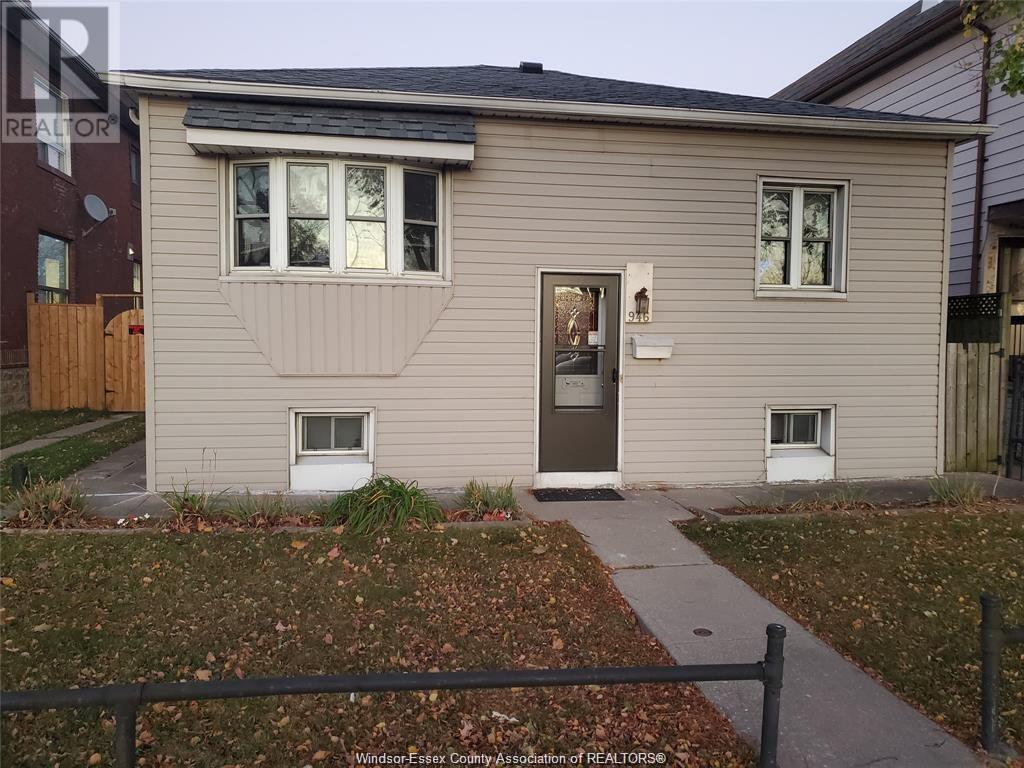Boiler, Heat Recovery Ventilation (Hrv), Radiator
$549,900
Attention Investor or first time home buyer! 946 Howard Ave Unit 1 and ADU 2 are located in a highly convenient area offering incredible potential. Easy access to public transportation and close to all amenities (nearby colleges, universities, and Erie Street). Unit 1: Spacious 5-bedroom, 1-bathroom home offers plenty of room for a growing family or housemates. ADU (Unit 2): Thoughtfully converted into a fully functional accessory dwelling unit featuring 1 bedroom, full kitchen, bathroom, and laundry – ideal for a tenant or guest suite, offering privacy and flexibility. ADU is fully permitted with separate utilities. Whether you’re a first-time home buyer looking to live in one unit and rent the other or a general investor, this property will benefit your portfolio. (id:61635)
Property Details
|
MLS® Number
|
25019210 |
|
Property Type
|
Multi-family |
|
Neigbourhood
|
South Windsor |
Building
|
Constructed Date
|
1953 |
|
Exterior Finish
|
Aluminum/vinyl |
|
Flooring Type
|
Laminate |
|
Foundation Type
|
Block |
|
Heating Fuel
|
Natural Gas |
|
Heating Type
|
Boiler, Heat Recovery Ventilation (hrv), Radiator |
|
Stories Total
|
2 |
|
Type
|
Duplex |
Parking
Land
|
Acreage
|
No |
|
Size Irregular
|
35' X 131' |
|
Size Total Text
|
35' X 131' |
|
Zoning Description
|
Rd3.1 |
Rooms
| Level |
Type |
Length |
Width |
Dimensions |
|
Second Level |
3pc Bathroom |
|
|
Measurements not available |
|
Second Level |
Kitchen |
|
|
Measurements not available |
|
Second Level |
Dining Room |
|
|
Measurements not available |
|
Second Level |
Bedroom |
|
|
Measurements not available |
|
Second Level |
Bedroom |
|
|
Measurements not available |
|
Lower Level |
3pc Bathroom |
|
|
Measurements not available |
|
Lower Level |
Laundry Room |
|
|
Measurements not available |
|
Lower Level |
Utility Room |
|
|
Measurements not available |
|
Lower Level |
Bedroom |
|
|
Measurements not available |
|
Lower Level |
Bedroom |
|
|
Measurements not available |
|
Lower Level |
Bedroom |
|
|
Measurements not available |
|
Main Level |
Kitchen |
|
|
Measurements not available |
|
Main Level |
Utility Room |
|
|
Measurements not available |
|
Main Level |
Living Room/dining Room |
|
|
Measurements not available |
|
Main Level |
Bedroom |
|
|
Measurements not available |
|
Main Level |
Foyer |
|
|
Measurements not available |





















