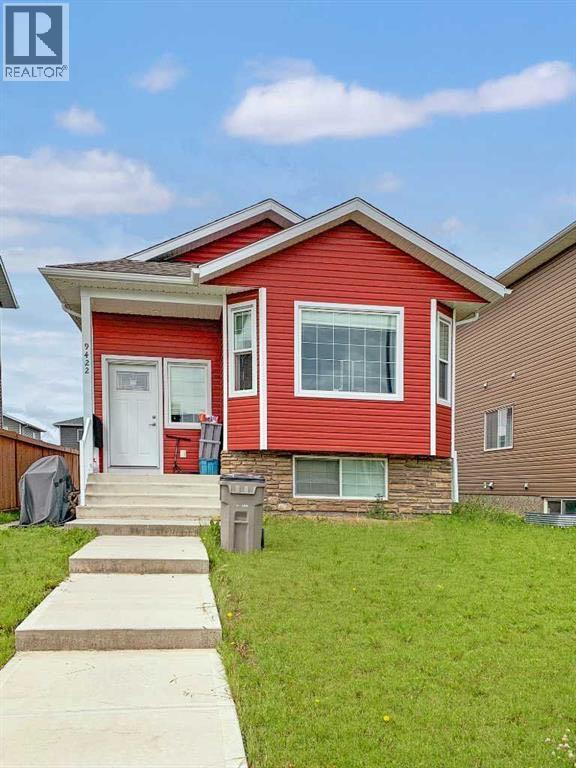4 Bedroom
2 Bathroom
1,483 ft2
4 Level
None
Forced Air
Landscaped, Lawn
$414,900
Investor’s Dream in the heart of Cobblestone! What truly sets this property apart is that it was built with separate gas and power meters for each unit which is a rare and valuable feature that simply isn’t done in today’s new builds. This means tenants are responsible for their own utilities, saving the landlord money, eliminating headaches, and encouraging tenants to be more energy conscious. You can’t just add this later, making it a built in long term advantage worth serious dollars. This fully rented, legal up/down duplex was constructed from day one as a duplex (not a conversion), which means better soundproofing, higher quality finishes, and superior overall design. Built by the highly respected Dirham Homes, a trusted local builder with over 40 years of experience, the home showcases tile entrances, upgraded cabinetry, stylish backsplashes, Low-E windows, and energy efficient features like hot water on demands and a high efficiency furnaces. The upper suite offers a spacious open concept layout with 3 bedrooms and a full bath, while the lower suite has 1 bedroom, 1 bath, and its own bright living, dining, and kitchen area. Both units have private entrances, separate laundry, independent heating, and proper parking. The property is landscaped front and back with a concrete walkway and a rear 4 stall gravel parking pad off the paved lane. With both units already rented and income flowing, this Cobblestone duplex is a rare find and a golden opportunity for any savvy investor looking for a low maintenance & high return property. (id:61635)
Property Details
|
MLS® Number
|
A2256877 |
|
Property Type
|
Multi-family |
|
Community Name
|
Cobblestone |
|
Features
|
Pvc Window |
|
Parking Space Total
|
4 |
|
Plan
|
1320024 |
Building
|
Bathroom Total
|
2 |
|
Bedrooms Above Ground
|
2 |
|
Bedrooms Below Ground
|
2 |
|
Bedrooms Total
|
4 |
|
Appliances
|
Washer, Refrigerator, Dishwasher, Stove, Dryer, Window Coverings |
|
Architectural Style
|
4 Level |
|
Basement Development
|
Finished |
|
Basement Features
|
Suite |
|
Basement Type
|
Full (finished) |
|
Constructed Date
|
2013 |
|
Construction Material
|
Wood Frame |
|
Construction Style Attachment
|
Attached |
|
Cooling Type
|
None |
|
Exterior Finish
|
Vinyl Siding |
|
Flooring Type
|
Carpeted, Laminate, Tile |
|
Foundation Type
|
Poured Concrete |
|
Heating Type
|
Forced Air |
|
Size Interior
|
1,483 Ft2 |
|
Total Finished Area
|
1483 Sqft |
Parking
Land
|
Acreage
|
No |
|
Fence Type
|
Not Fenced |
|
Landscape Features
|
Landscaped, Lawn |
|
Size Depth
|
34.7 M |
|
Size Frontage
|
10.4 M |
|
Size Irregular
|
0.09 |
|
Size Total
|
0.09 Ac|0-4,050 Sqft |
|
Size Total Text
|
0.09 Ac|0-4,050 Sqft |
|
Zoning Description
|
Rs |
Rooms
| Level |
Type |
Length |
Width |
Dimensions |
|
Basement |
Primary Bedroom |
|
|
11.83 Ft x 10.67 Ft |
|
Basement |
Bedroom |
|
|
9.00 Ft x 7.92 Ft |
|
Basement |
4pc Bathroom |
|
|
4.92 Ft x 9.00 Ft |
|
Upper Level |
Bedroom |
|
|
9.00 Ft x 8.83 Ft |
|
Upper Level |
Primary Bedroom |
|
|
11.58 Ft x 11.00 Ft |
|
Upper Level |
4pc Bathroom |
|
|
8.25 Ft x 4.83 Ft |
































