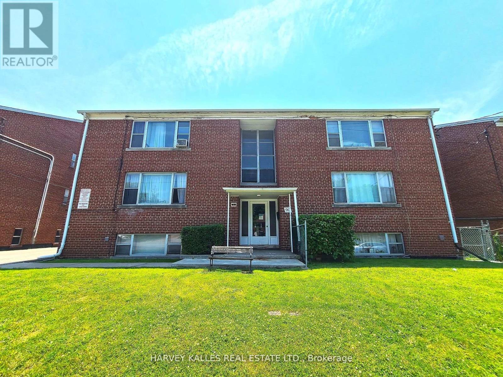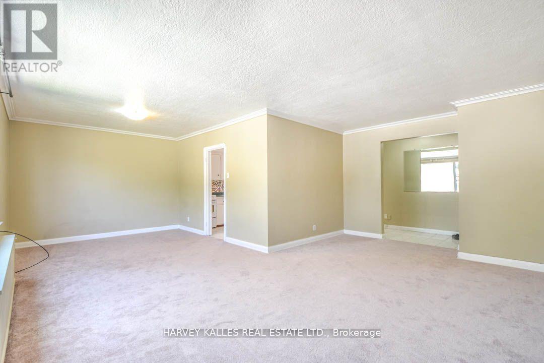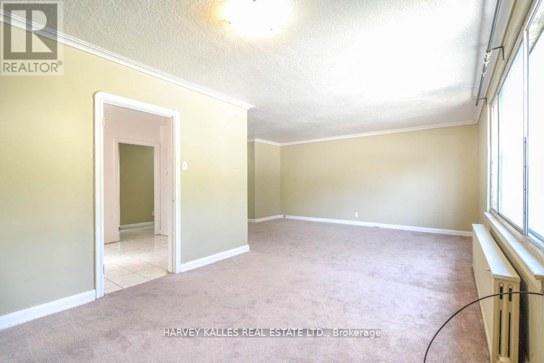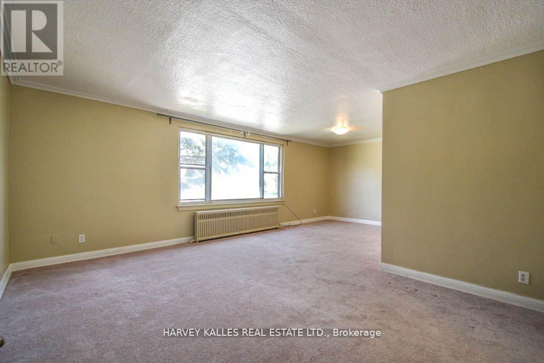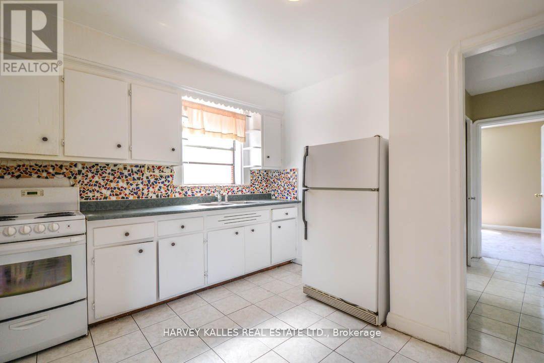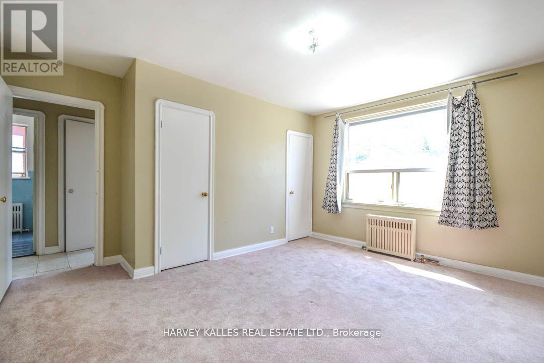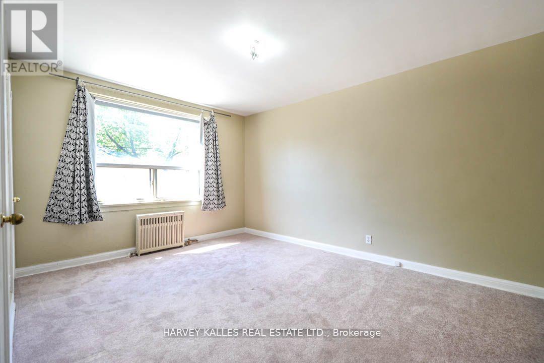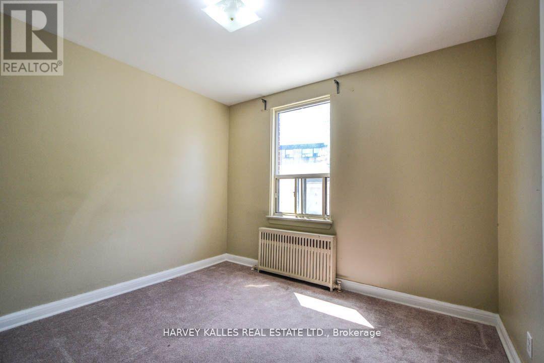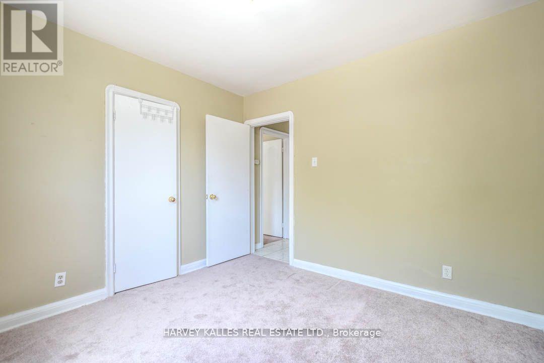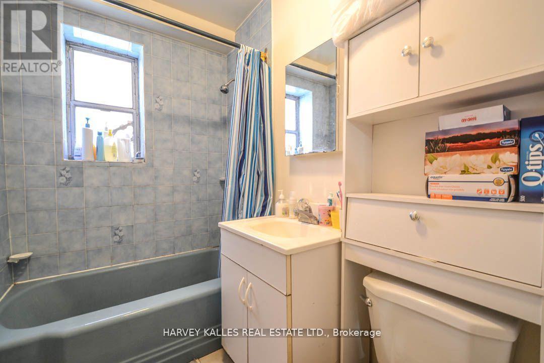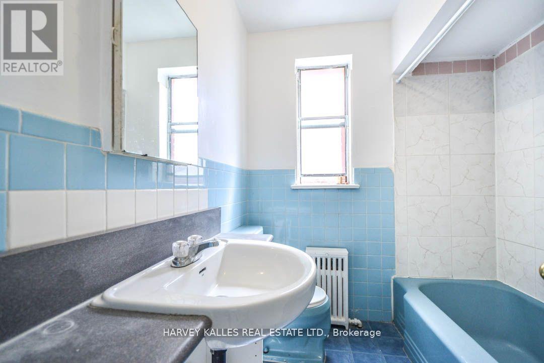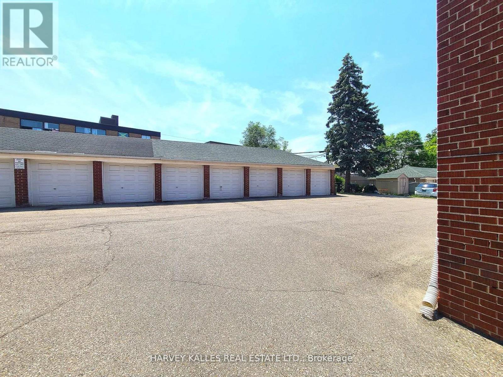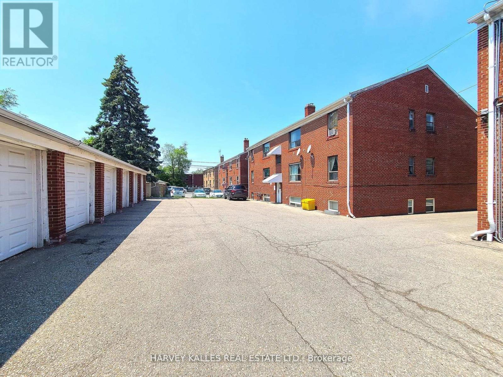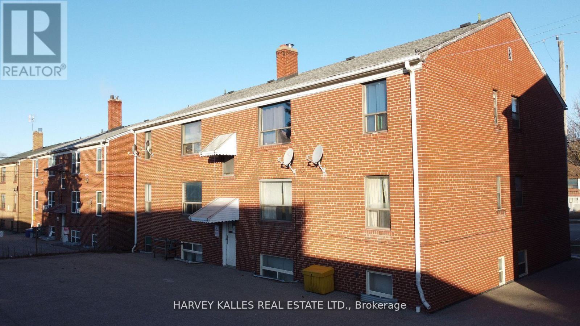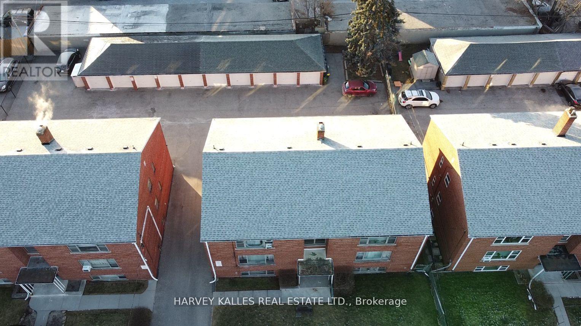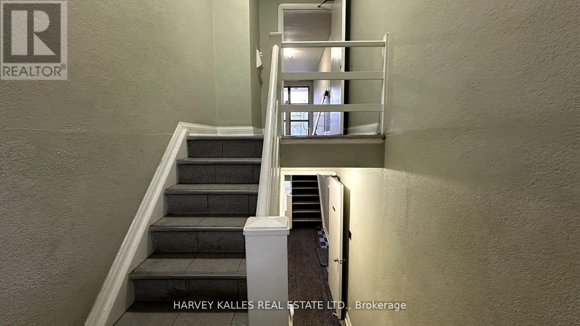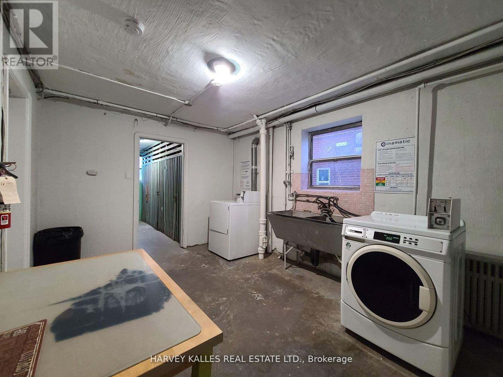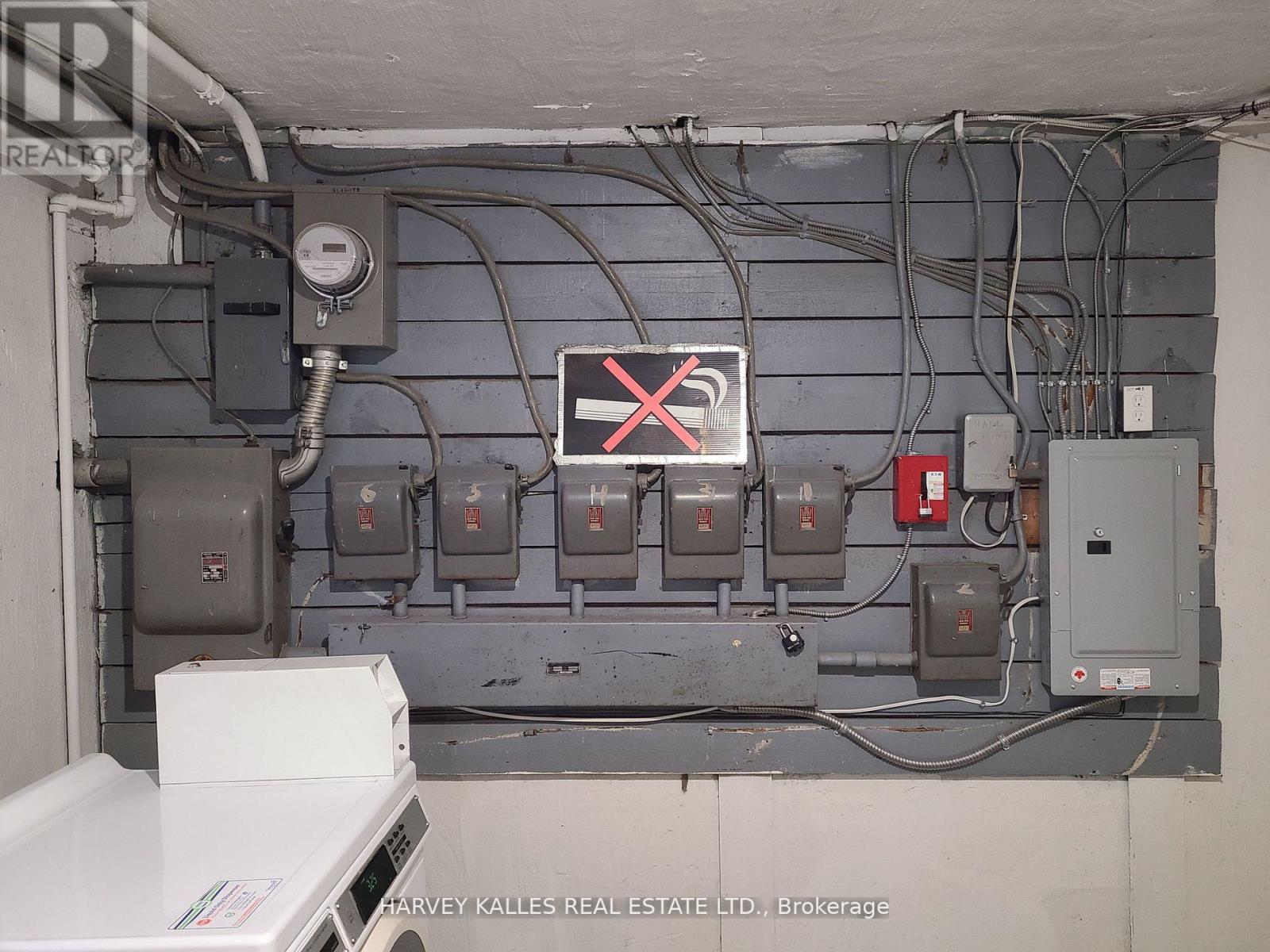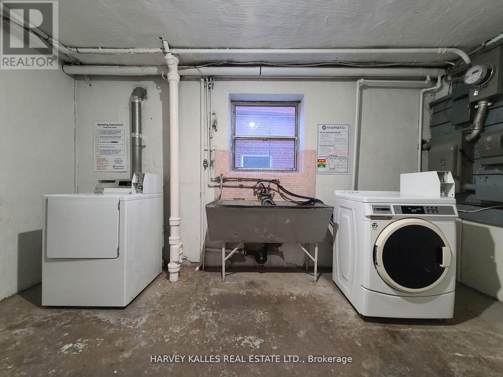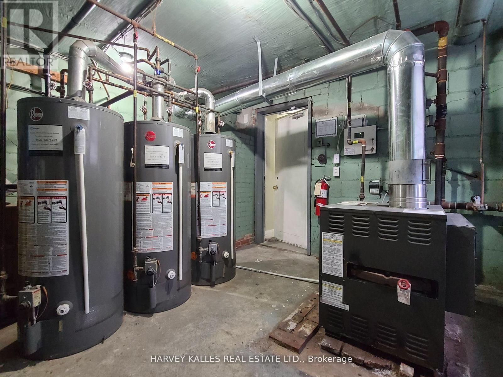11 Bedroom
6 Bathroom
3,500 - 5,000 ft2
Hot Water Radiator Heat
$1,699,900
Purpose-Built Multiplex - Six Spacious Units! Well-maintained detached building near Eglinton & Black Creek, offering 5 large two-bedroom suites plus 1 bachelor. Conveniently located with easy access to Hwy 401 & 400, TTC service on Trethewey with a direct bus to the new Eglinton Crosstown Subway, and within walking distance to local schools. Building Highlights: Roof (2018), Furnace (2009), Boiler (2009) Garage doors (2017) All units converted from fuses to breakers (2019). No knob & tube wiring. Approx. 6,888 sq. ft. (per attached floor plans, including basement) 5-car garage. Income: Gross annual rent of $101,240 (as per Seller; Buyer to verify). Important Notes: Fully tenanted. All tenants to be assumed. Vacant possession will not be provided. Photos are from a previous listing; current floor plans attached. AGENTS - FINANCIALS AND FLOORPLANS ARE ON THE ATTACHMENTS (id:61635)
Property Details
|
MLS® Number
|
W12387715 |
|
Property Type
|
Multi-family |
|
Neigbourhood
|
Beechborough-Greenbrook |
|
Community Name
|
Beechborough-Greenbrook |
|
Amenities Near By
|
Hospital, Park, Public Transit, Schools |
|
Community Features
|
Community Centre |
|
Equipment Type
|
Water Heater |
|
Parking Space Total
|
5 |
|
Rental Equipment Type
|
Water Heater |
|
View Type
|
City View |
Building
|
Bathroom Total
|
6 |
|
Bedrooms Above Ground
|
8 |
|
Bedrooms Below Ground
|
3 |
|
Bedrooms Total
|
11 |
|
Age
|
51 To 99 Years |
|
Appliances
|
Dryer, Stove, Washer, Refrigerator |
|
Exterior Finish
|
Brick |
|
Heating Fuel
|
Natural Gas |
|
Heating Type
|
Hot Water Radiator Heat |
|
Stories Total
|
2 |
|
Size Interior
|
3,500 - 5,000 Ft2 |
|
Type
|
Other |
|
Utility Water
|
Municipal Water |
Parking
Land
|
Acreage
|
No |
|
Land Amenities
|
Hospital, Park, Public Transit, Schools |
|
Sewer
|
Sanitary Sewer |
|
Size Depth
|
121 Ft ,2 In |
|
Size Frontage
|
71 Ft |
|
Size Irregular
|
71 X 121.2 Ft |
|
Size Total Text
|
71 X 121.2 Ft |
|
Zoning Description
|
Rm (f12; U2;d0.8*252) |
Rooms
| Level |
Type |
Length |
Width |
Dimensions |
|
Main Level |
Living Room |
5.79 m |
3.66 m |
5.79 m x 3.66 m |
|
Main Level |
Kitchen |
3.07 m |
3.48 m |
3.07 m x 3.48 m |
|
Main Level |
Dining Room |
3.2 m |
3.73 m |
3.2 m x 3.73 m |
|
Main Level |
Bedroom |
4.34 m |
3.35 m |
4.34 m x 3.35 m |
|
Main Level |
Bedroom 2 |
3.07 m |
3.23 m |
3.07 m x 3.23 m |
Utilities
|
Cable
|
Available |
|
Electricity
|
Installed |
|
Sewer
|
Installed |
