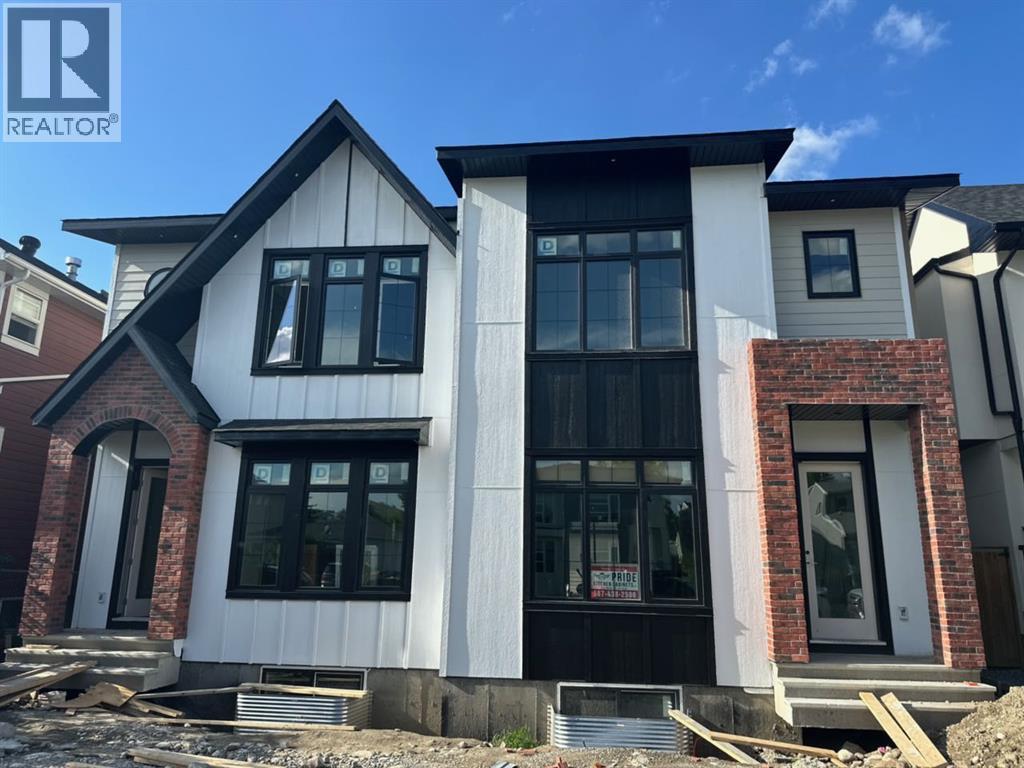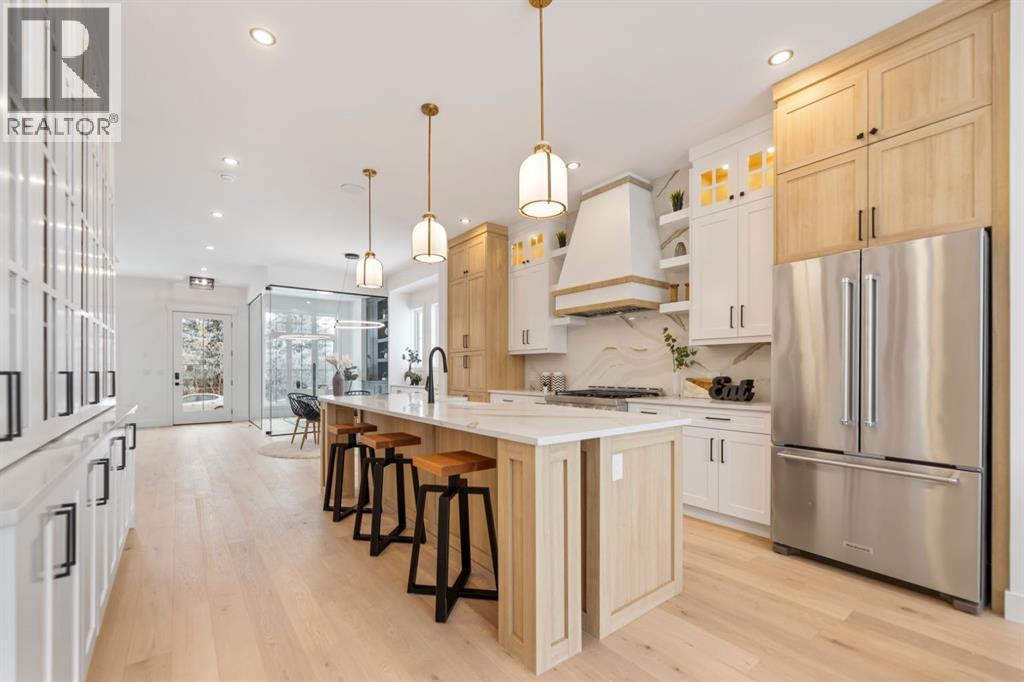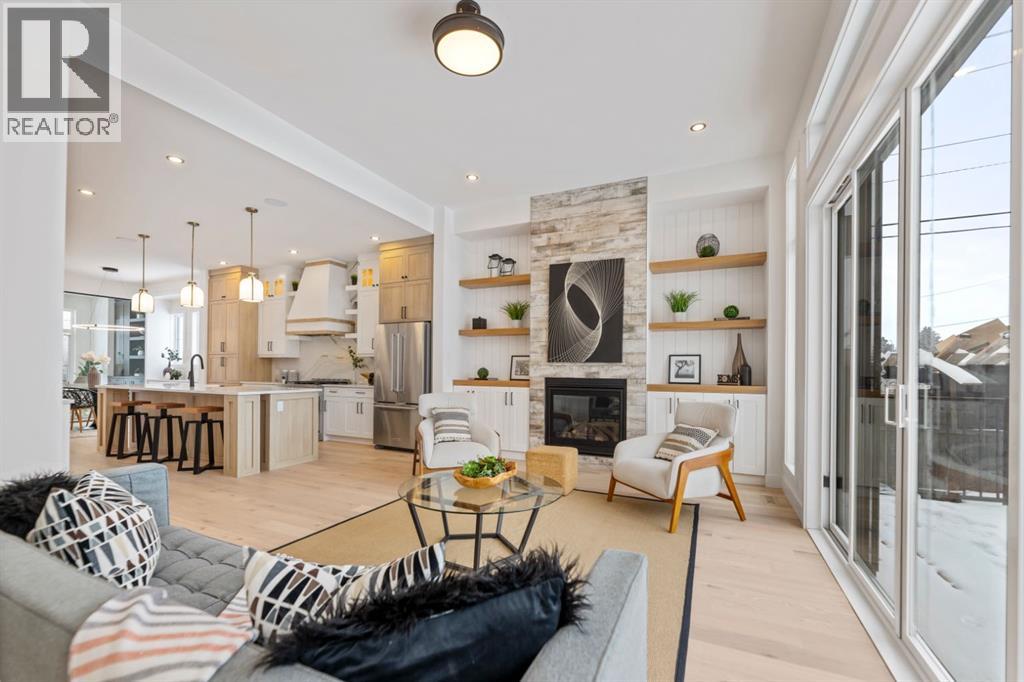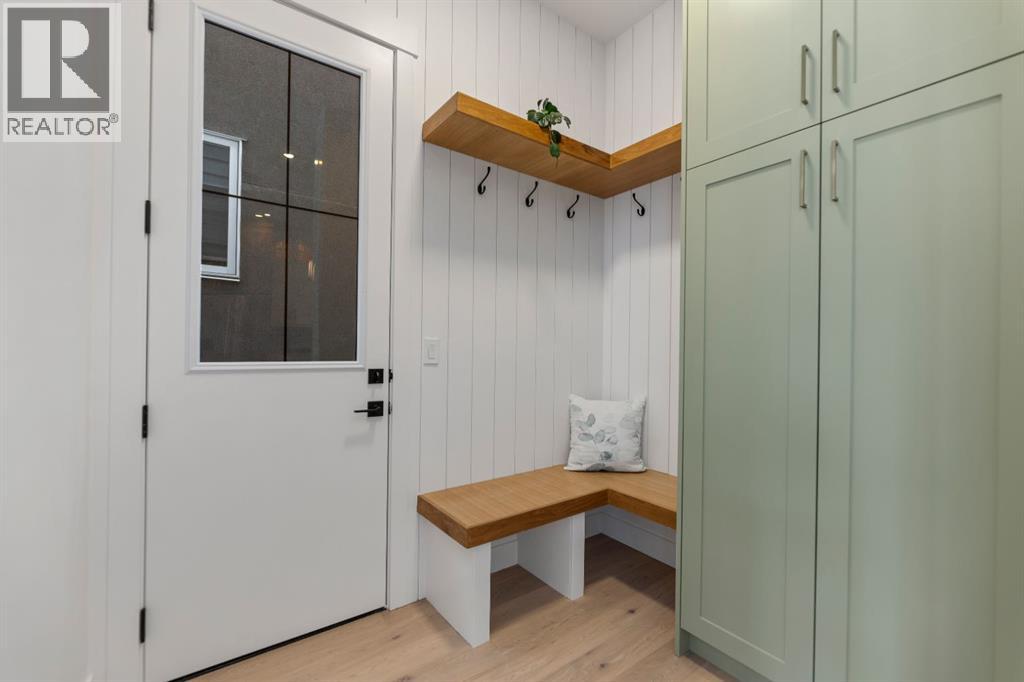5 Bedroom
4 Bathroom
1,901 ft2
Fireplace
See Remarks
Central Heating, Forced Air
$949,000
Brand-New Luxury Infill in Bowness | Legal 2-Bedroom Suite | South Backyard Luxury + Income Potential + Lifestyle – All in One Home.Move right in to this stunning, never-lived-in luxury infill featuring a bright open floor plan, designer finishes, and a legal 2-bedroom basement suite for rental income or multigenerational living.Enjoy a chef-inspired kitchen with quartz countertops, warm wood accents, premium stainless steel appliances, and a show-stopping waterfall island. The living room boasts a modern fireplace with custom built-ins and opens to a sunny south-facing backyard – perfect for entertaining.Upstairs, a spa-like primary suite with walk-in closet, dual sinks, freestanding tub, and glass custom shower, plus two additional bedrooms and full bath.The bright basement suite offers its own kitchen, laundry, private entrance, and full bath – ideal for guests or tenants.Prime location near Bow River pathways, Bowmont Park, Market Mall, Winsport, schools, and quick highway access to the mountains. **Interior photos represent a home by the same builder, though finishes may vary.** (id:61635)
Property Details
|
MLS® Number
|
A2244545 |
|
Property Type
|
Multi-family |
|
Neigbourhood
|
Bowness |
|
Community Name
|
Bowness |
|
Amenities Near By
|
Playground, Schools, Shopping |
|
Features
|
Back Lane |
|
Parking Space Total
|
2 |
|
Plan
|
2660ap |
Building
|
Bathroom Total
|
4 |
|
Bedrooms Above Ground
|
4 |
|
Bedrooms Below Ground
|
1 |
|
Bedrooms Total
|
5 |
|
Appliances
|
Refrigerator, Range - Gas, Dishwasher, Microwave, Hood Fan, Garage Door Opener |
|
Basement Features
|
Suite |
|
Basement Type
|
Full |
|
Constructed Date
|
2025 |
|
Construction Material
|
Poured Concrete |
|
Construction Style Attachment
|
Attached |
|
Cooling Type
|
See Remarks |
|
Exterior Finish
|
Brick, Concrete, Wood Siding |
|
Fireplace Present
|
Yes |
|
Fireplace Total
|
1 |
|
Flooring Type
|
Hardwood, Tile, Vinyl Plank |
|
Foundation Type
|
Poured Concrete |
|
Half Bath Total
|
1 |
|
Heating Type
|
Central Heating, Forced Air |
|
Stories Total
|
2 |
|
Size Interior
|
1,901 Ft2 |
|
Total Finished Area
|
1901 Sqft |
Parking
Land
|
Acreage
|
No |
|
Fence Type
|
Fence |
|
Land Amenities
|
Playground, Schools, Shopping |
|
Size Depth
|
36.57 M |
|
Size Frontage
|
6.4 M |
|
Size Irregular
|
278.73 |
|
Size Total
|
278.73 M2|0-4,050 Sqft |
|
Size Total Text
|
278.73 M2|0-4,050 Sqft |
|
Zoning Description
|
R-cg |
Rooms
| Level |
Type |
Length |
Width |
Dimensions |
|
Second Level |
Laundry Room |
|
|
5.00 Ft x 4.83 Ft |
|
Second Level |
Primary Bedroom |
|
|
14.92 Ft x 13.33 Ft |
|
Second Level |
Bedroom |
|
|
11.42 Ft x 9.67 Ft |
|
Second Level |
Bedroom |
|
|
11.42 Ft x 9.83 Ft |
|
Second Level |
Bedroom |
|
|
11.42 Ft x 9.83 Ft |
|
Second Level |
4pc Bathroom |
|
|
9.75 Ft x 4.92 Ft |
|
Second Level |
5pc Bathroom |
|
|
9.83 Ft x 8.75 Ft |
|
Basement |
Other |
|
|
7.08 Ft x 6.67 Ft |
|
Basement |
Furnace |
|
|
8.58 Ft x 6.33 Ft |
|
Basement |
Living Room |
|
|
13.75 Ft x 10.25 Ft |
|
Basement |
Bedroom |
|
|
12.92 Ft x 10.50 Ft |
|
Basement |
4pc Bathroom |
|
|
8.00 Ft x 4.92 Ft |
|
Basement |
Kitchen |
|
|
7.50 Ft x 8.67 Ft |
|
Basement |
Laundry Room |
|
|
5.25 Ft x 3.50 Ft |
|
Main Level |
Dining Room |
|
|
13.25 Ft x 11.25 Ft |
|
Main Level |
Living Room |
|
|
15.67 Ft x 13.33 Ft |
|
Main Level |
Kitchen |
|
|
16.08 Ft x 13.75 Ft |
|
Main Level |
2pc Bathroom |
|
|
5.75 Ft x 4.92 Ft |
|
Main Level |
Pantry |
|
|
5.75 Ft x 4.42 Ft |
|
Main Level |
Foyer |
|
|
5.58 Ft x 5.42 Ft |
|
Main Level |
Other |
|
|
6.25 Ft x 5.75 Ft |





