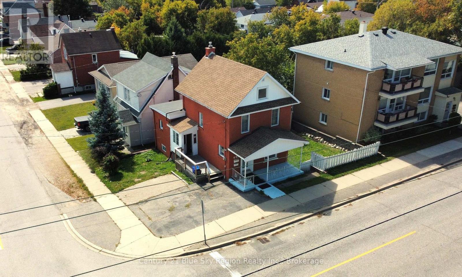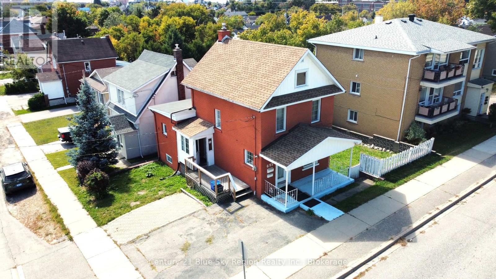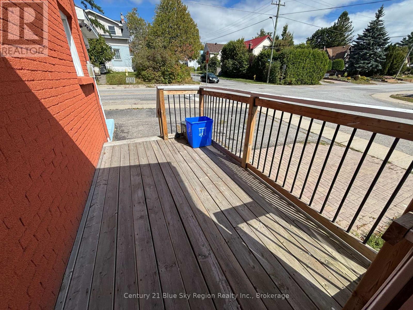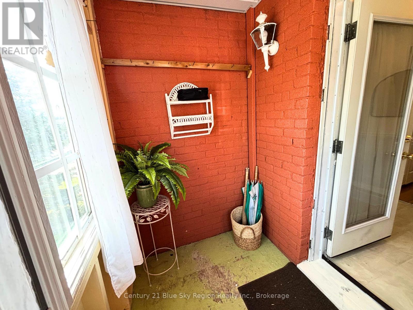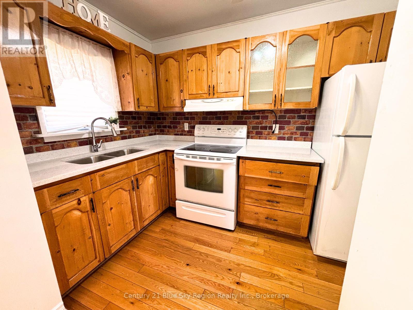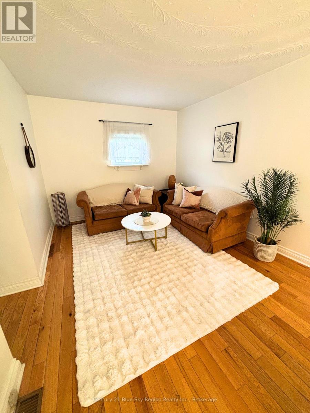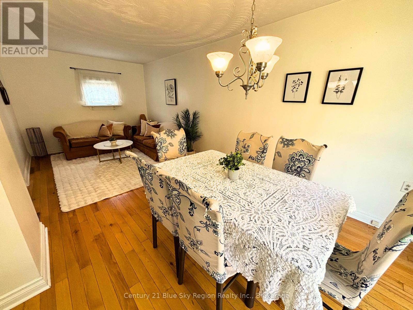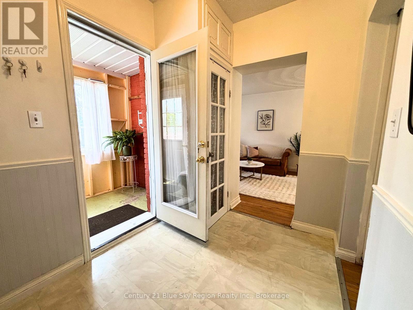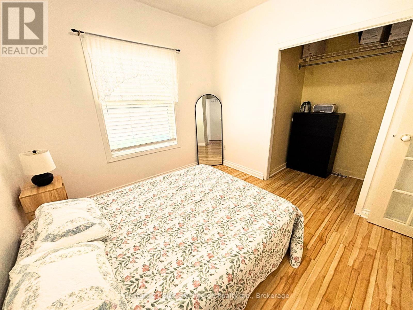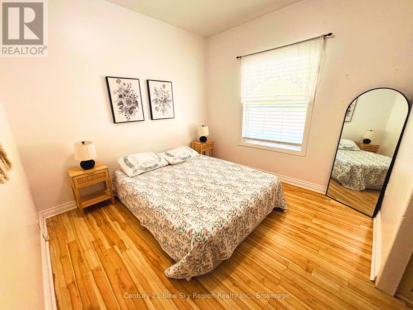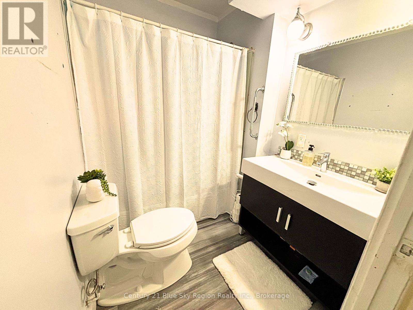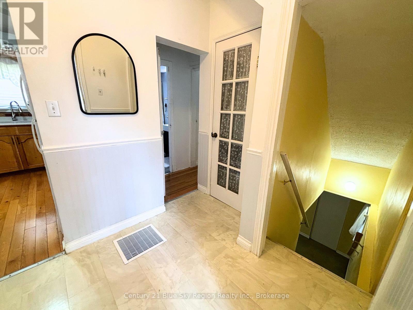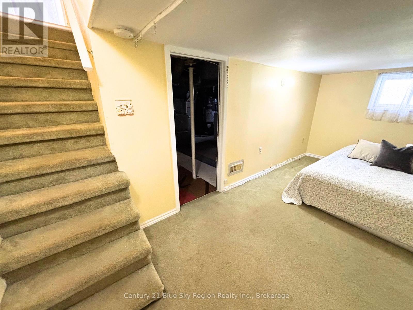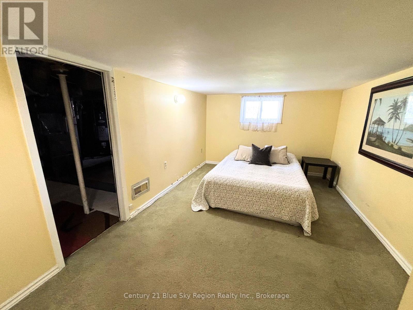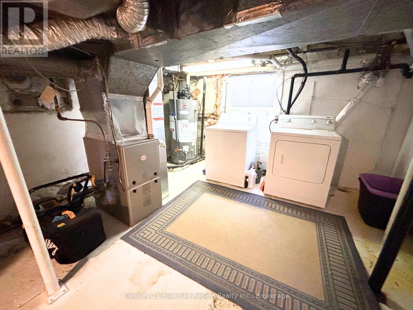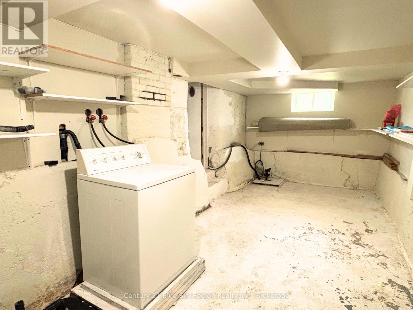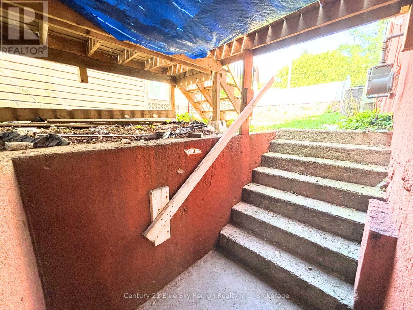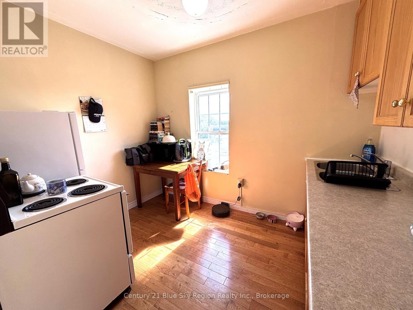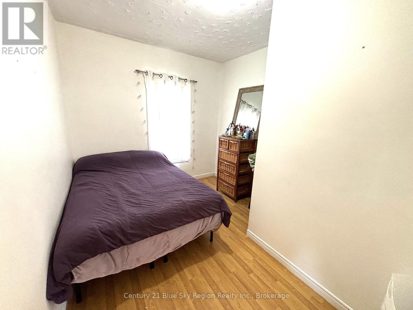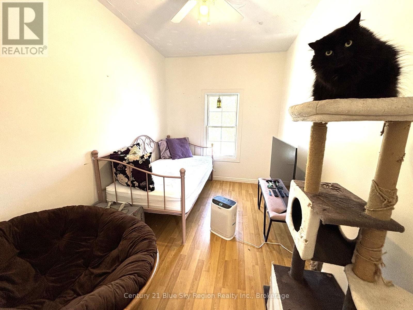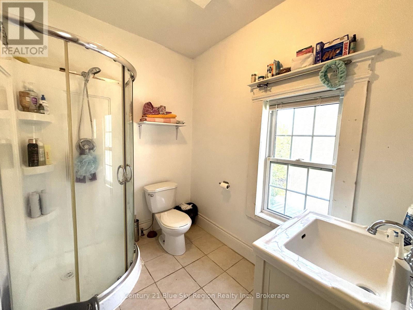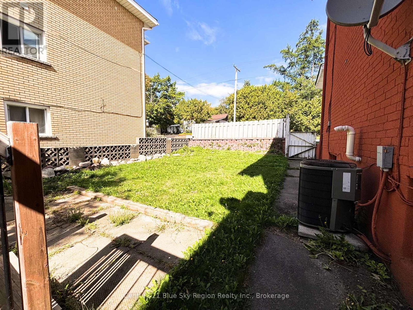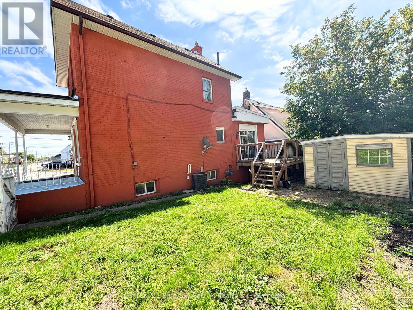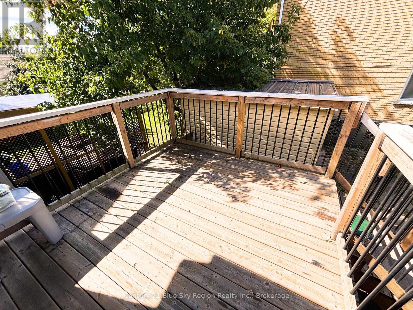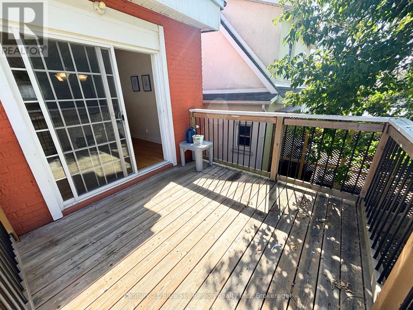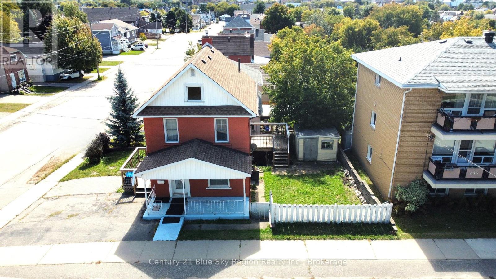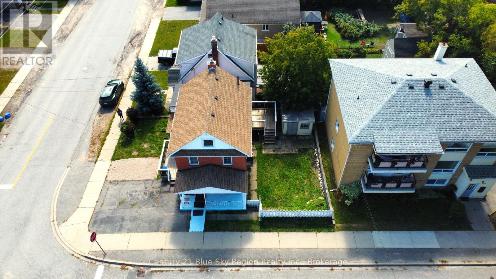3 Bedroom
2 Bathroom
1,100 - 1,500 ft2
Central Air Conditioning
Forced Air
$376,000
Located on the corner of Douglas and High Street, this income-generating duplex is perfectly positioned near all the amenities of downtown living. The property offers a two-bedroom unit upstairs and a spacious one-bedroom unit on the main floor with a rec room that could be used as a second bedroom. The main floor currently vacant and ready for your choice of tenant or owner-occupancy. Features include a shared basement storage/workshop and area accessible to both tenants, a side courtyard and shed for added convenience. Recent improvements include Thermo CorkShield exterior finishing, a new furnace (2020), new roof (2024) updated main floor bathroom flooring, and sleek quartz countertops in the main floor kitchen. Whether you're looking to expand your investment portfolio or live in one unit while renting out the other, this duplex offers the ideal mix of character, updates, and location. (id:61635)
Property Details
|
MLS® Number
|
X12403918 |
|
Property Type
|
Multi-family |
|
Community Name
|
Central |
|
Equipment Type
|
Water Heater - Gas, Water Heater |
|
Features
|
Flat Site |
|
Parking Space Total
|
3 |
|
Rental Equipment Type
|
Water Heater - Gas, Water Heater |
|
Structure
|
Deck, Porch, Shed |
Building
|
Bathroom Total
|
2 |
|
Bedrooms Above Ground
|
3 |
|
Bedrooms Total
|
3 |
|
Appliances
|
Dryer, Two Stoves, Two Washers, Two Refrigerators |
|
Basement Features
|
Walk Out |
|
Basement Type
|
Partial |
|
Cooling Type
|
Central Air Conditioning |
|
Foundation Type
|
Block |
|
Heating Fuel
|
Natural Gas |
|
Heating Type
|
Forced Air |
|
Stories Total
|
2 |
|
Size Interior
|
1,100 - 1,500 Ft2 |
|
Type
|
Duplex |
|
Utility Water
|
Municipal Water |
Parking
Land
|
Acreage
|
No |
|
Sewer
|
Sanitary Sewer |
|
Size Irregular
|
62.5 X 47.5 Acre |
|
Size Total Text
|
62.5 X 47.5 Acre |
|
Zoning Description
|
R3 |
Rooms
| Level |
Type |
Length |
Width |
Dimensions |
|
Second Level |
Bathroom |
|
|
Measurements not available |
|
Second Level |
Kitchen |
3.17 m |
2.39 m |
3.17 m x 2.39 m |
|
Second Level |
Bedroom 2 |
3.43 m |
2.74 m |
3.43 m x 2.74 m |
|
Second Level |
Bedroom 3 |
3.43 m |
2.29 m |
3.43 m x 2.29 m |
|
Lower Level |
Laundry Room |
4.09 m |
3.71 m |
4.09 m x 3.71 m |
|
Lower Level |
Workshop |
5.99 m |
2.74 m |
5.99 m x 2.74 m |
|
Lower Level |
Recreational, Games Room |
4.88 m |
2.87 m |
4.88 m x 2.87 m |
|
Main Level |
Living Room |
6.5 m |
3 m |
6.5 m x 3 m |
|
Main Level |
Kitchen |
3.05 m |
2.24 m |
3.05 m x 2.24 m |
|
Main Level |
Bedroom |
2.69 m |
2.95 m |
2.69 m x 2.95 m |
|
Main Level |
Bathroom |
|
|
Measurements not available |
Utilities
|
Cable
|
Installed |
|
Electricity
|
Installed |
|
Sewer
|
Installed |
