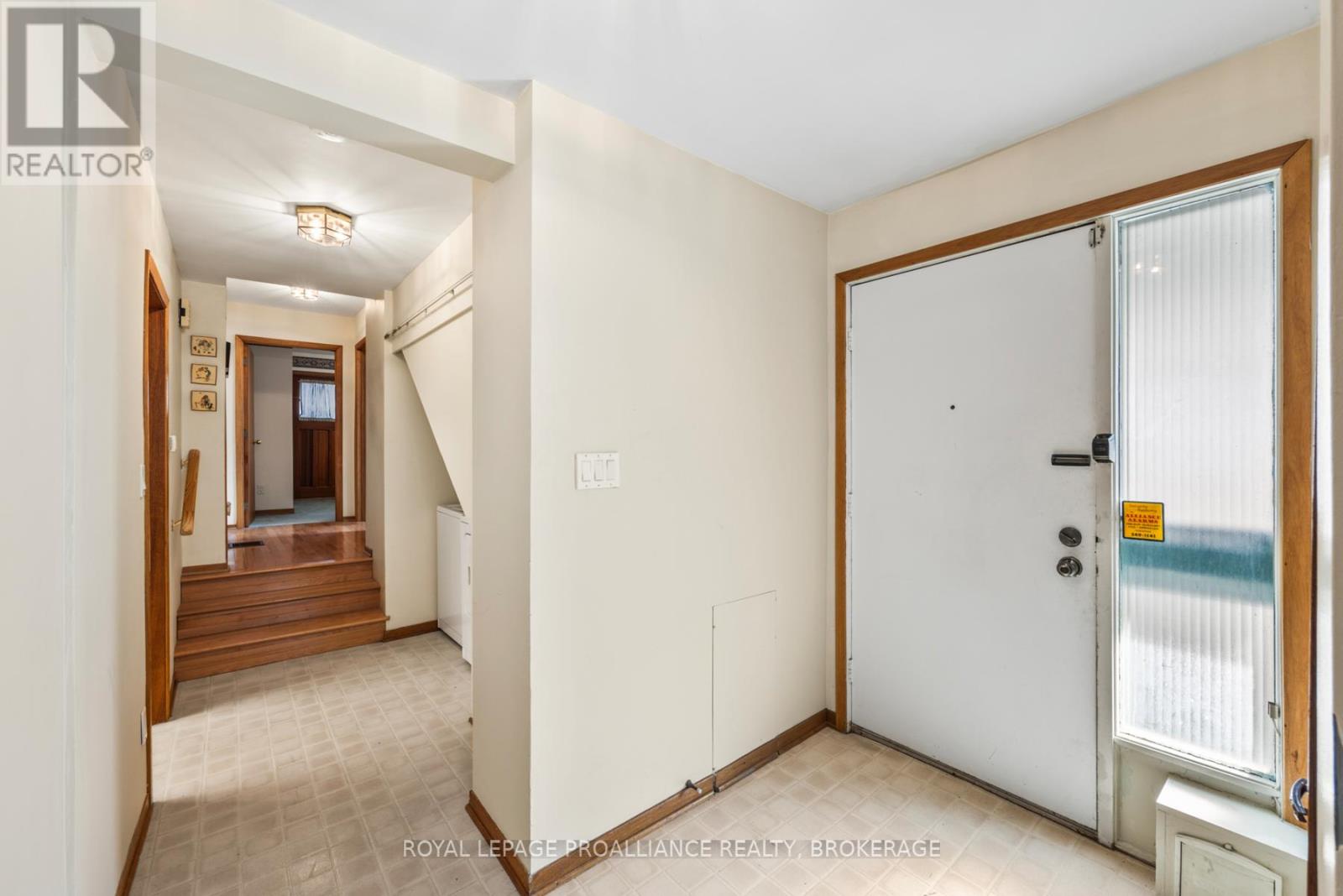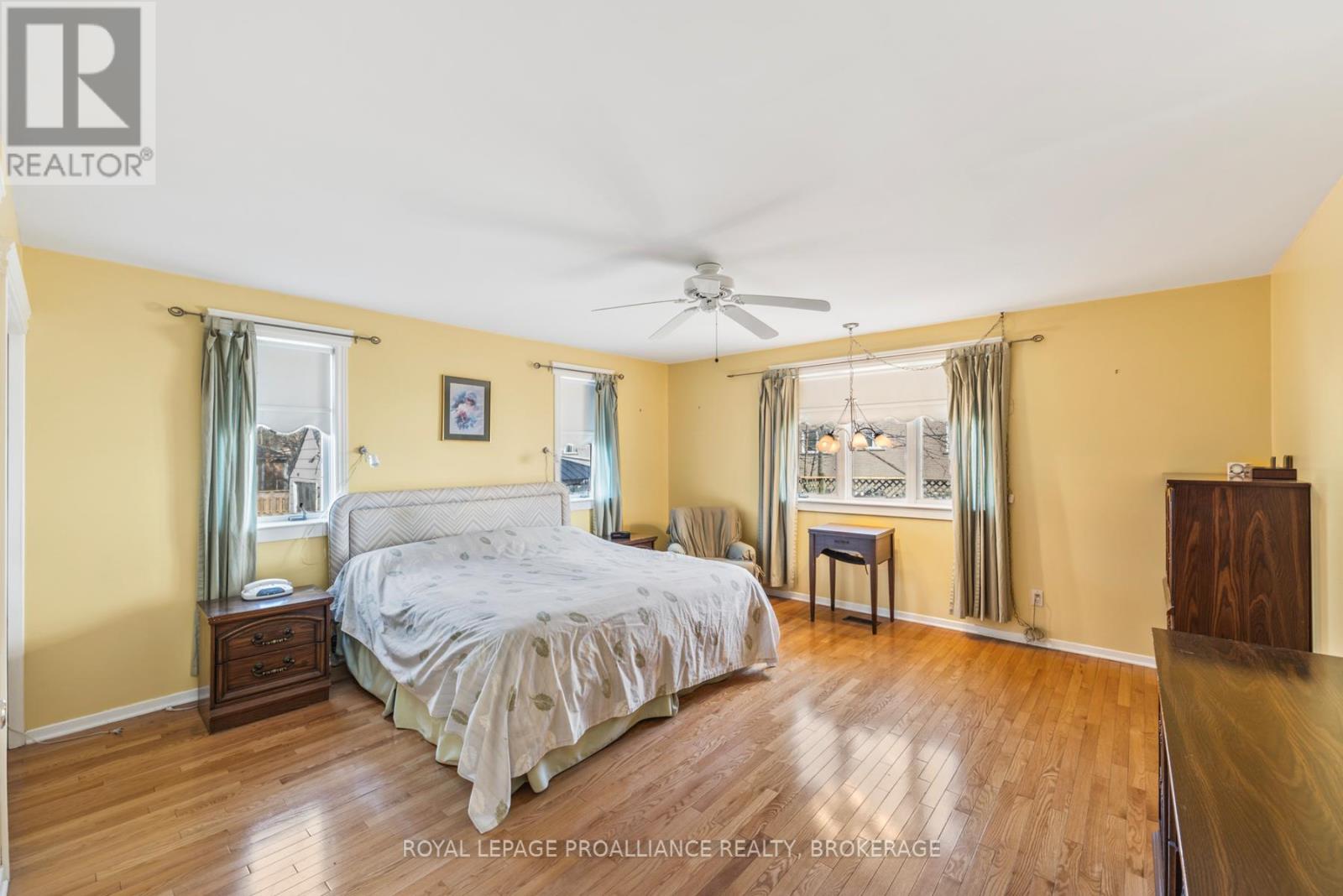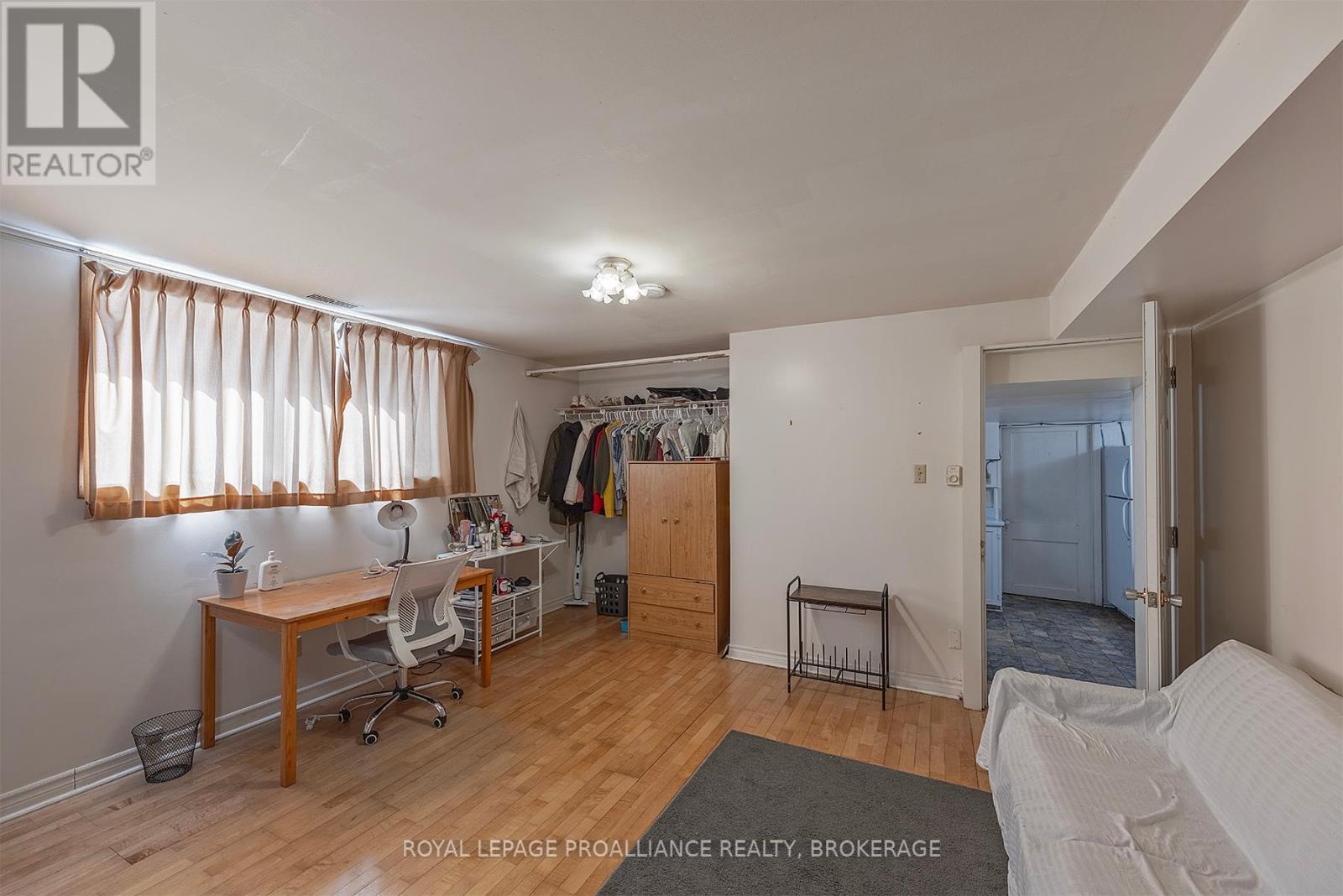8 Bedroom
4 Bathroom
3,500 - 5,000 ft2
Fireplace
Central Air Conditioning
Forced Air
$889,000
A truly unique property! Tucked away on a quiet Street this lovely duplex features a main floor consisting of three spacious bedrooms, including a very large primary bedroom with a three piece ensuite. Also on the main floor is a sunny kitchen, large living room and dining room, laundry and washroom. Upstairs, there is a fourth bedroom as well as a massive space that could be just about anything. Another large bedroom, office, studio or a family room are just some of the possibilities. The lower level consists of a utility room and two large bedrooms and an additional washroom. Just down the driveway, the entrance to the two bedroom apartment invites you in and up the stairs to a great living space. This unit has lots of space with a large kitchen, with its own laundry space, a living area and two large bedrooms. Don't miss your opportunity to view this property. (id:61635)
Property Details
|
MLS® Number
|
X12133853 |
|
Property Type
|
Multi-family |
|
Community Name
|
14 - Central City East |
|
Amenities Near By
|
Place Of Worship, Public Transit |
|
Equipment Type
|
None |
|
Parking Space Total
|
2 |
|
Rental Equipment Type
|
None |
|
Structure
|
Porch, Shed |
Building
|
Bathroom Total
|
4 |
|
Bedrooms Above Ground
|
6 |
|
Bedrooms Below Ground
|
2 |
|
Bedrooms Total
|
8 |
|
Amenities
|
Fireplace(s) |
|
Appliances
|
Dishwasher, Dryer, Range, Stove, Washer, Refrigerator |
|
Basement Features
|
Separate Entrance, Walk-up |
|
Basement Type
|
N/a |
|
Cooling Type
|
Central Air Conditioning |
|
Exterior Finish
|
Aluminum Siding, Steel |
|
Fire Protection
|
Smoke Detectors |
|
Fireplace Present
|
Yes |
|
Foundation Type
|
Block |
|
Heating Fuel
|
Natural Gas |
|
Heating Type
|
Forced Air |
|
Stories Total
|
2 |
|
Size Interior
|
3,500 - 5,000 Ft2 |
|
Type
|
Duplex |
|
Utility Water
|
Municipal Water |
Parking
Land
|
Acreage
|
No |
|
Land Amenities
|
Place Of Worship, Public Transit |
|
Sewer
|
Sanitary Sewer |
|
Size Depth
|
105 Ft |
|
Size Frontage
|
45 Ft |
|
Size Irregular
|
45 X 105 Ft |
|
Size Total Text
|
45 X 105 Ft |
Rooms
| Level |
Type |
Length |
Width |
Dimensions |
|
Second Level |
Living Room |
3.66 m |
2.71 m |
3.66 m x 2.71 m |
|
Second Level |
Bedroom |
3.66 m |
4.39 m |
3.66 m x 4.39 m |
|
Second Level |
Bedroom |
4.02 m |
3.66 m |
4.02 m x 3.66 m |
|
Second Level |
Kitchen |
5.59 m |
2.33 m |
5.59 m x 2.33 m |
|
Second Level |
Bathroom |
4.02 m |
3.66 m |
4.02 m x 3.66 m |
|
Second Level |
Bedroom 4 |
3.47 m |
3.59 m |
3.47 m x 3.59 m |
|
Second Level |
Family Room |
7.09 m |
7.53 m |
7.09 m x 7.53 m |
|
Basement |
Bedroom |
4.45 m |
5.39 m |
4.45 m x 5.39 m |
|
Basement |
Bedroom |
4.42 m |
6.28 m |
4.42 m x 6.28 m |
|
Main Level |
Kitchen |
3.16 m |
4.19 m |
3.16 m x 4.19 m |
|
Main Level |
Living Room |
4.53 m |
7.83 m |
4.53 m x 7.83 m |
|
Main Level |
Dining Room |
2.88 m |
3.18 m |
2.88 m x 3.18 m |
|
Main Level |
Primary Bedroom |
4.72 m |
5.81 m |
4.72 m x 5.81 m |
|
Main Level |
Bedroom 2 |
4.7 m |
3.18 m |
4.7 m x 3.18 m |
|
Main Level |
Bedroom 3 |
3.33 m |
3.49 m |
3.33 m x 3.49 m |
|
Main Level |
Bathroom |
1.81 m |
3.1 m |
1.81 m x 3.1 m |
|
Main Level |
Bathroom |
2.33 m |
1.14 m |
2.33 m x 1.14 m |



















































