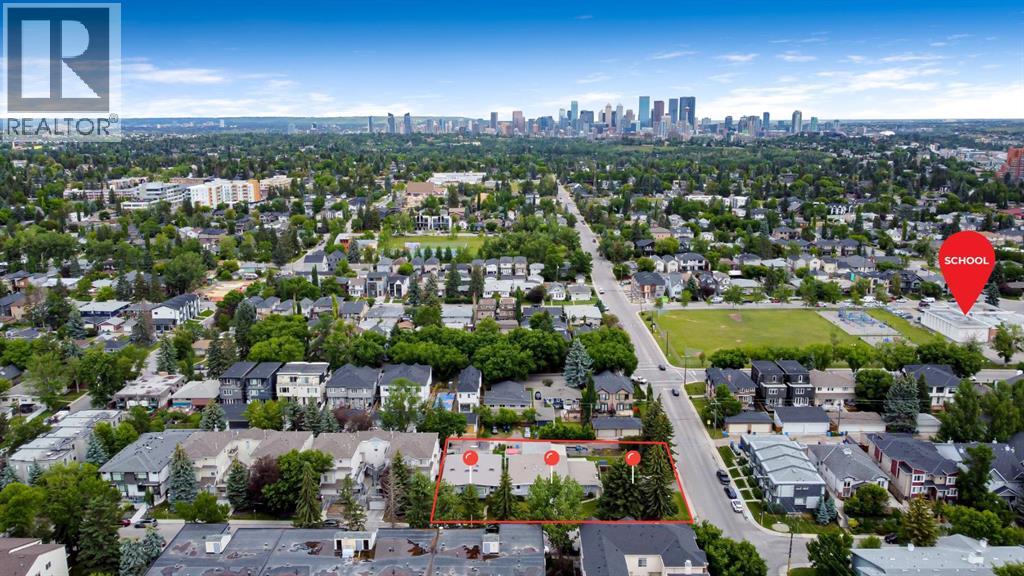Multi Unit Residential Buildings for Sale in Canada
608 56 Avenue Sw Calgary, Alberta T2V 0G8
6 Bedroom
3 Bathroom
2,736 ft2
Bi-Level
None
Forced Air
$1,100,000
This generous 75x120 ft lot is ideally situated in the heart of Windsor Park - just steps from Chinook Centre, public transit, schools, parks and with convenient access to downtown. Whether you're an investor, builder, or developer, this property presents an exceptional opportunity in one of Calgary’s most sought after inner city neighborhoods. Even better - 608 56 Avenue SW can be purchased in conjuction with 604 56 Avenue SW and 612 56 Avenue SW, creating a rare chance to acquire three adjoining large lots. Imagine the possibilities for redevelopment (subject to city approval). Rarely does an opportunity like this come along. (id:61635)
Property Details
| MLS® Number | A2243069 |
| Property Type | Multi-family |
| Neigbourhood | Glenmore Park |
| Community Name | Windsor Park |
| Amenities Near By | Park, Playground, Shopping |
| Features | See Remarks, Back Lane |
| Parking Space Total | 2 |
| Plan | 1693af |
| Structure | See Remarks |
Building
| Bathroom Total | 3 |
| Bedrooms Above Ground | 6 |
| Bedrooms Total | 6 |
| Appliances | Refrigerator, Stove |
| Architectural Style | Bi-level |
| Basement Development | Finished |
| Basement Type | Full (finished) |
| Constructed Date | 1967 |
| Construction Style Attachment | Attached |
| Cooling Type | None |
| Exterior Finish | Brick, Stucco, Wood Siding |
| Flooring Type | Carpeted |
| Foundation Type | Poured Concrete |
| Heating Type | Forced Air |
| Size Interior | 2,736 Ft2 |
| Total Finished Area | 2736 Sqft |
Parking
| Detached Garage | 2 |
Land
| Acreage | No |
| Fence Type | Fence |
| Land Amenities | Park, Playground, Shopping |
| Size Depth | 36.55 M |
| Size Frontage | 22.86 M |
| Size Irregular | 8998.63 |
| Size Total | 8998.63 Sqft|7,251 - 10,889 Sqft |
| Size Total Text | 8998.63 Sqft|7,251 - 10,889 Sqft |
| Zoning Description | Dc (pre 1p2007) |
Rooms
| Level | Type | Length | Width | Dimensions |
|---|---|---|---|---|
| Basement | Family Room | 11.83 Ft x 19.50 Ft | ||
| Basement | Laundry Room | 20.00 Ft x 25.00 Ft | ||
| Basement | Family Room | 15.00 Ft x 15.75 Ft | ||
| Basement | Recreational, Games Room | 15.00 Ft x 21.42 Ft | ||
| Lower Level | 3pc Bathroom | 4.50 Ft x 9.00 Ft | ||
| Lower Level | Other | 7.42 Ft x 8.83 Ft | ||
| Lower Level | Laundry Room | 10.75 Ft x 19.42 Ft | ||
| Main Level | Other | 5.00 Ft x 8.00 Ft | ||
| Main Level | Living Room | 13.33 Ft x 20.25 Ft | ||
| Main Level | Dining Room | 9.00 Ft x 11.00 Ft | ||
| Main Level | Kitchen | 10.50 Ft x 11.00 Ft | ||
| Main Level | Primary Bedroom | 11.00 Ft x 11.00 Ft | ||
| Main Level | Bedroom | 8.83 Ft x 12.00 Ft | ||
| Main Level | 4pc Bathroom | 4.83 Ft x 8.00 Ft | ||
| Main Level | Other | 5.00 Ft x 7.75 Ft | ||
| Main Level | Living Room | 15.42 Ft x 18.25 Ft | ||
| Main Level | Dining Room | 12.17 Ft x 15.42 Ft | ||
| Main Level | Kitchen | 9.83 Ft x 11.25 Ft | ||
| Upper Level | Primary Bedroom | 10.00 Ft x 13.17 Ft | ||
| Upper Level | Bedroom | 9.83 Ft x 15.50 Ft | ||
| Upper Level | Bedroom | 9.83 Ft x 14.75 Ft | ||
| Upper Level | Bedroom | 10.00 Ft x 13.67 Ft | ||
| Upper Level | Storage | 6.00 Ft x 7.33 Ft | ||
| Upper Level | 5pc Bathroom | 10.00 Ft x 11.00 Ft |
Contact Us
Contact us for more information










