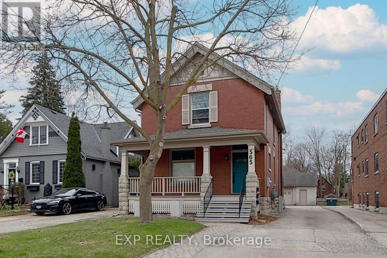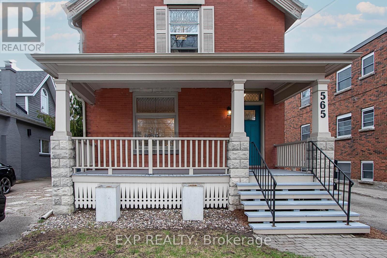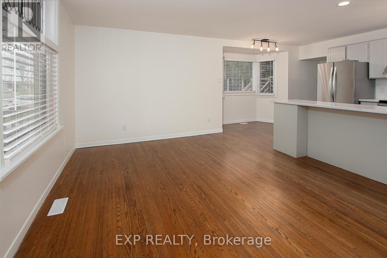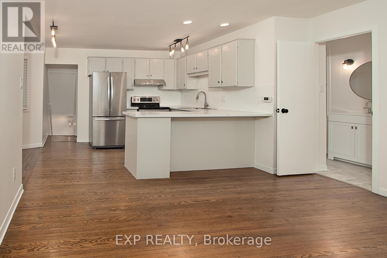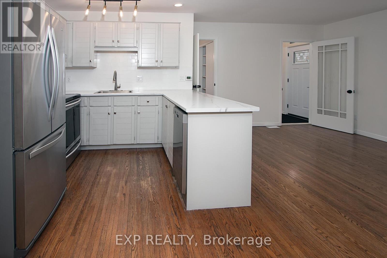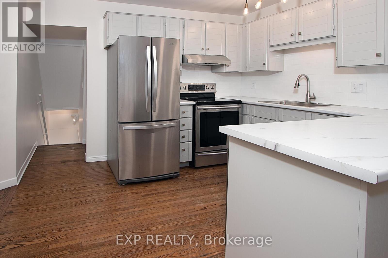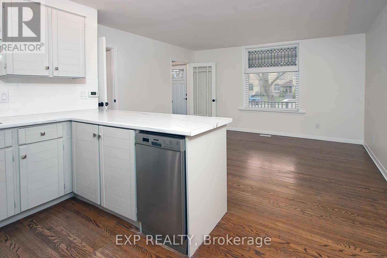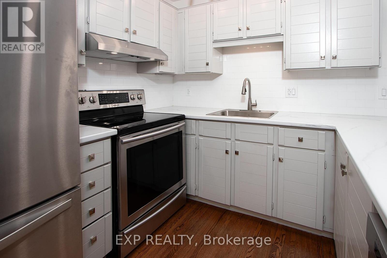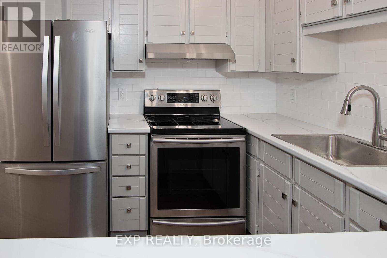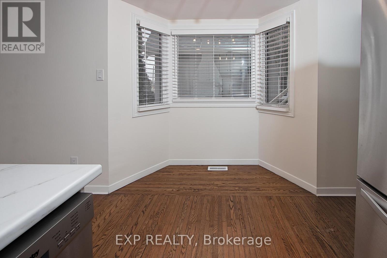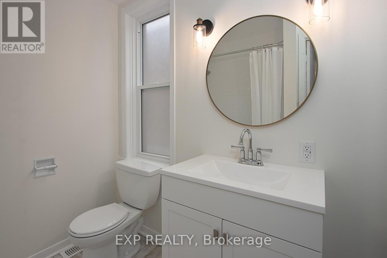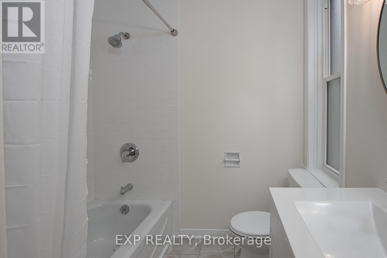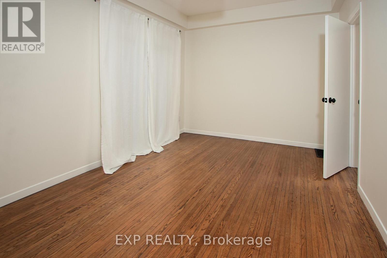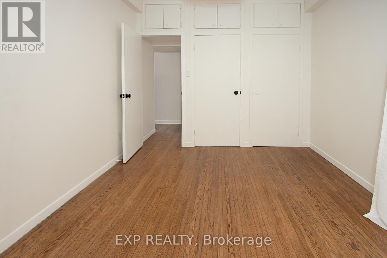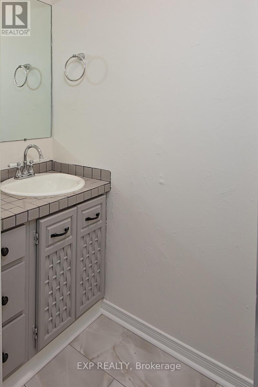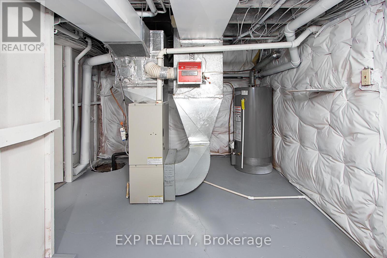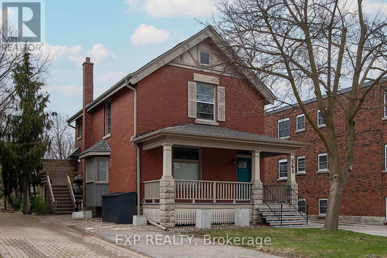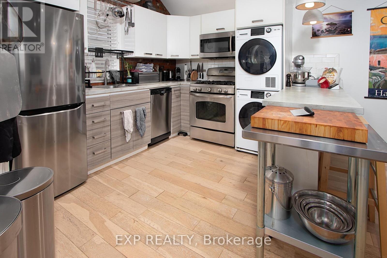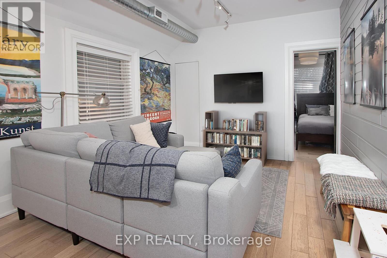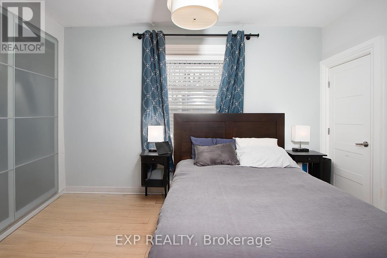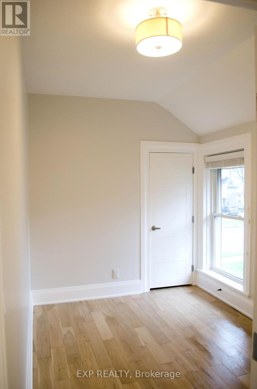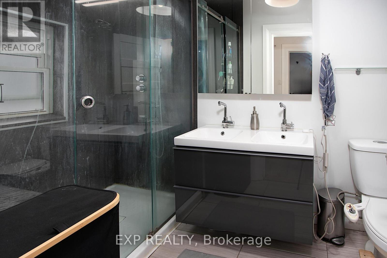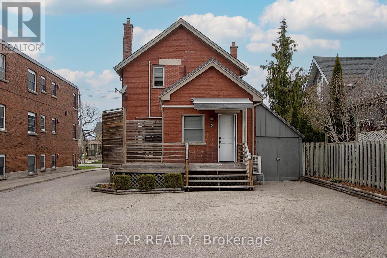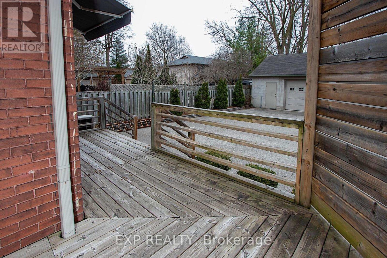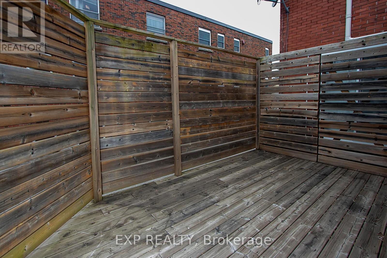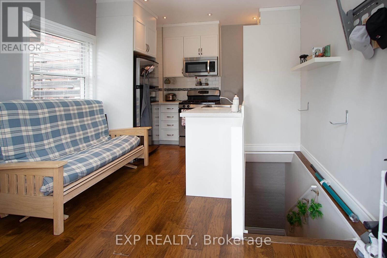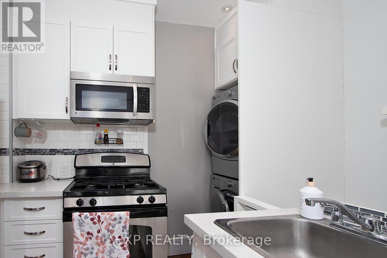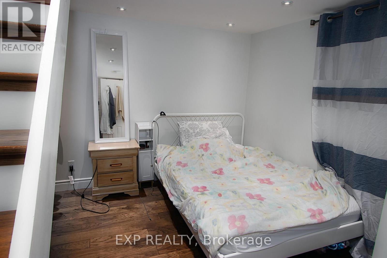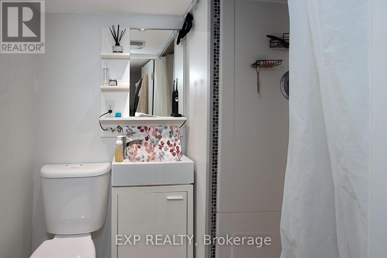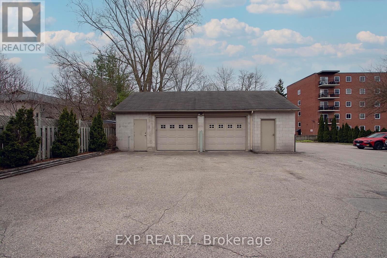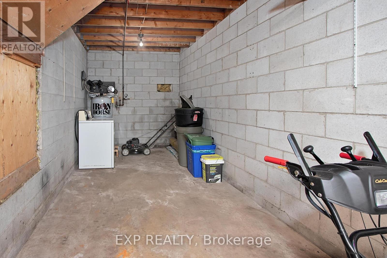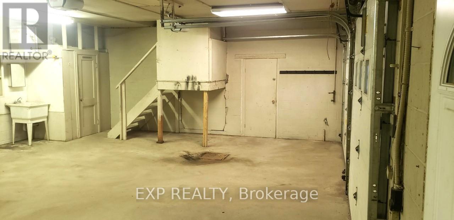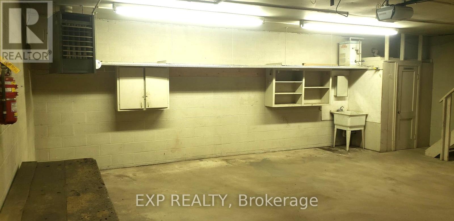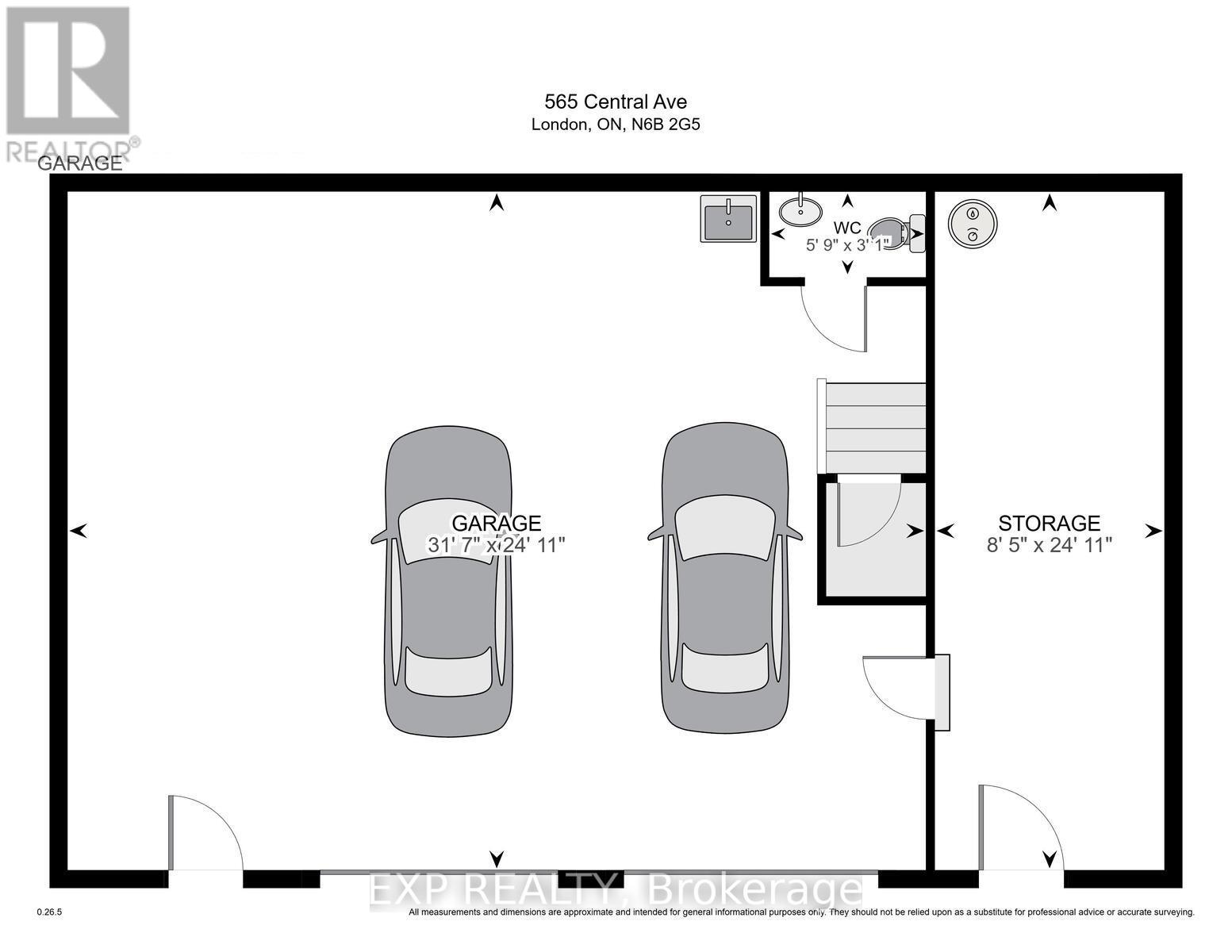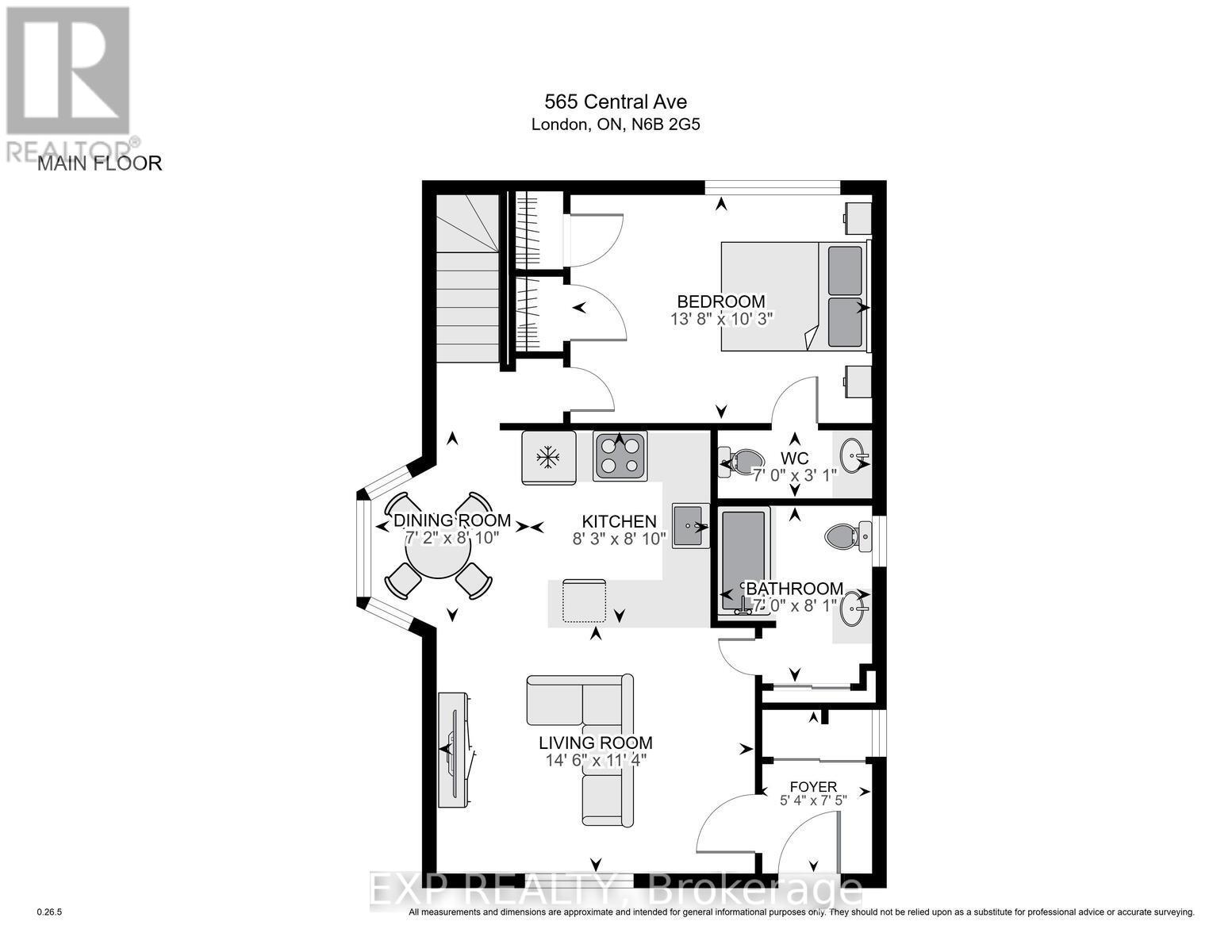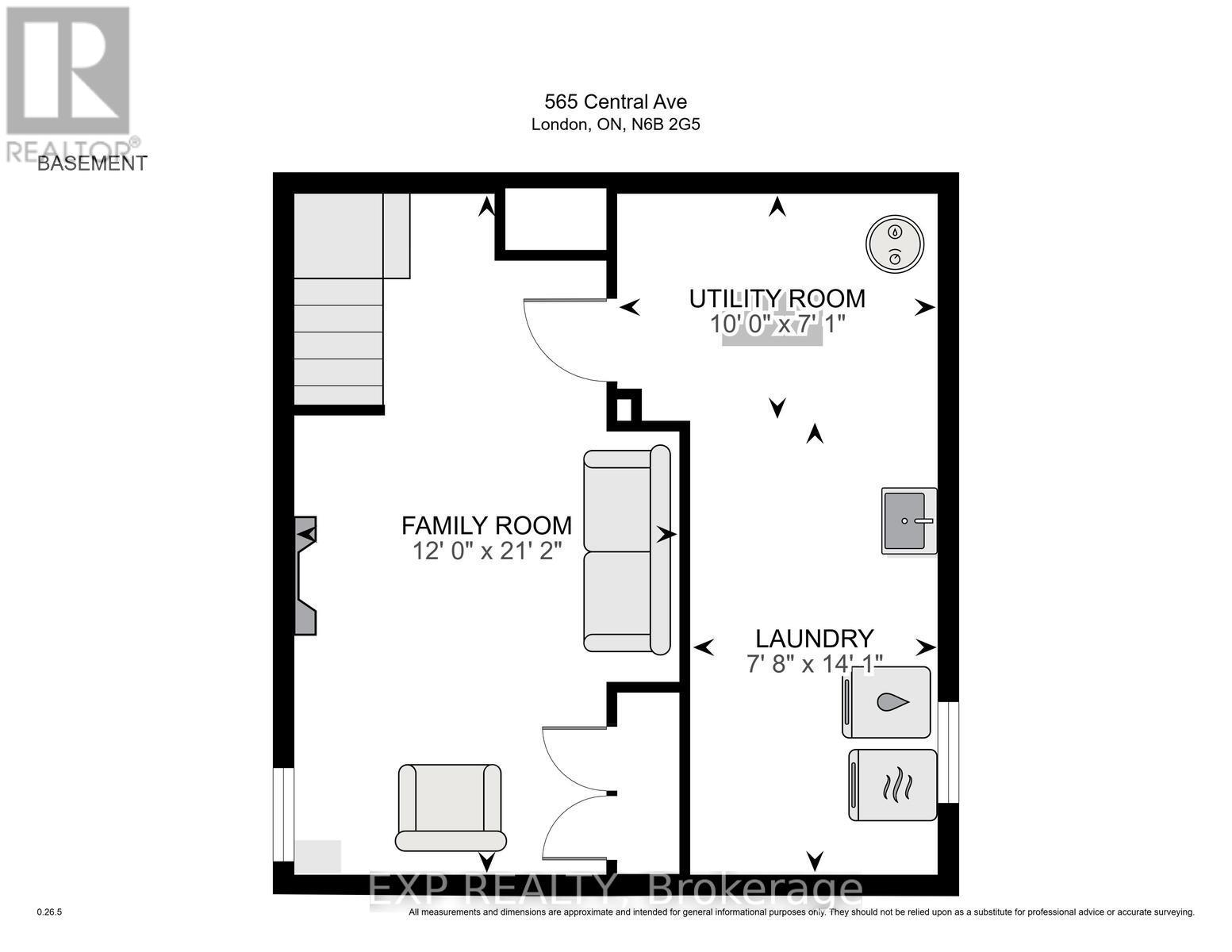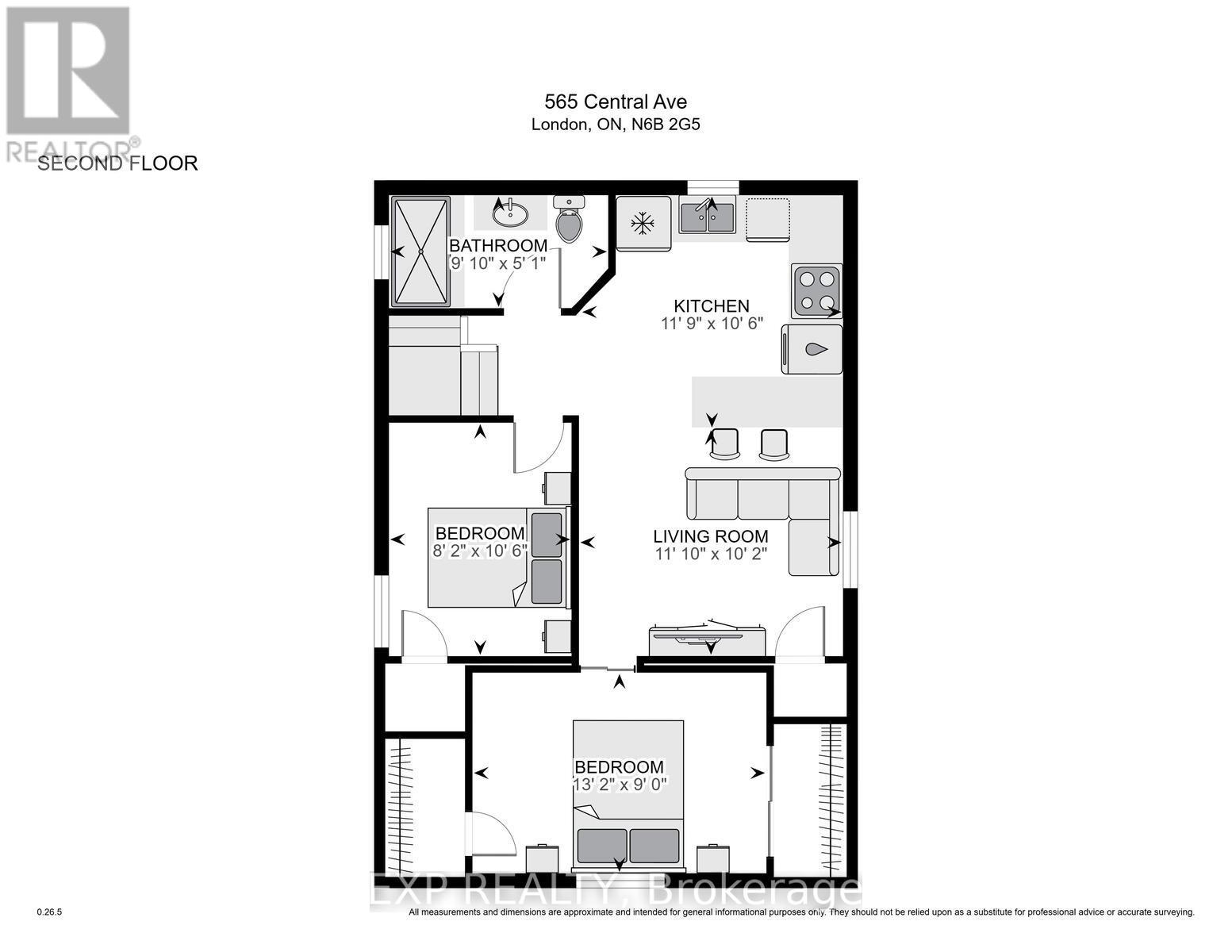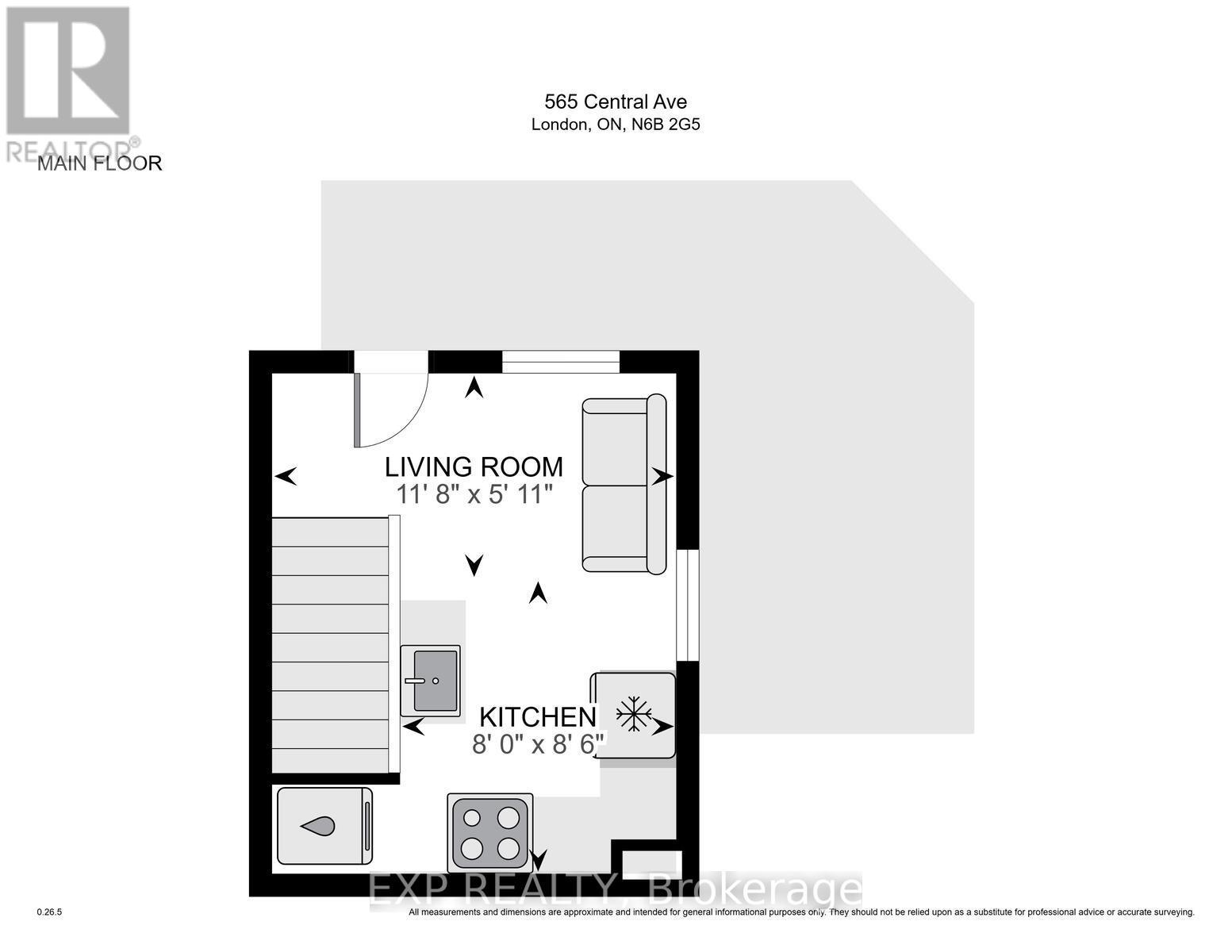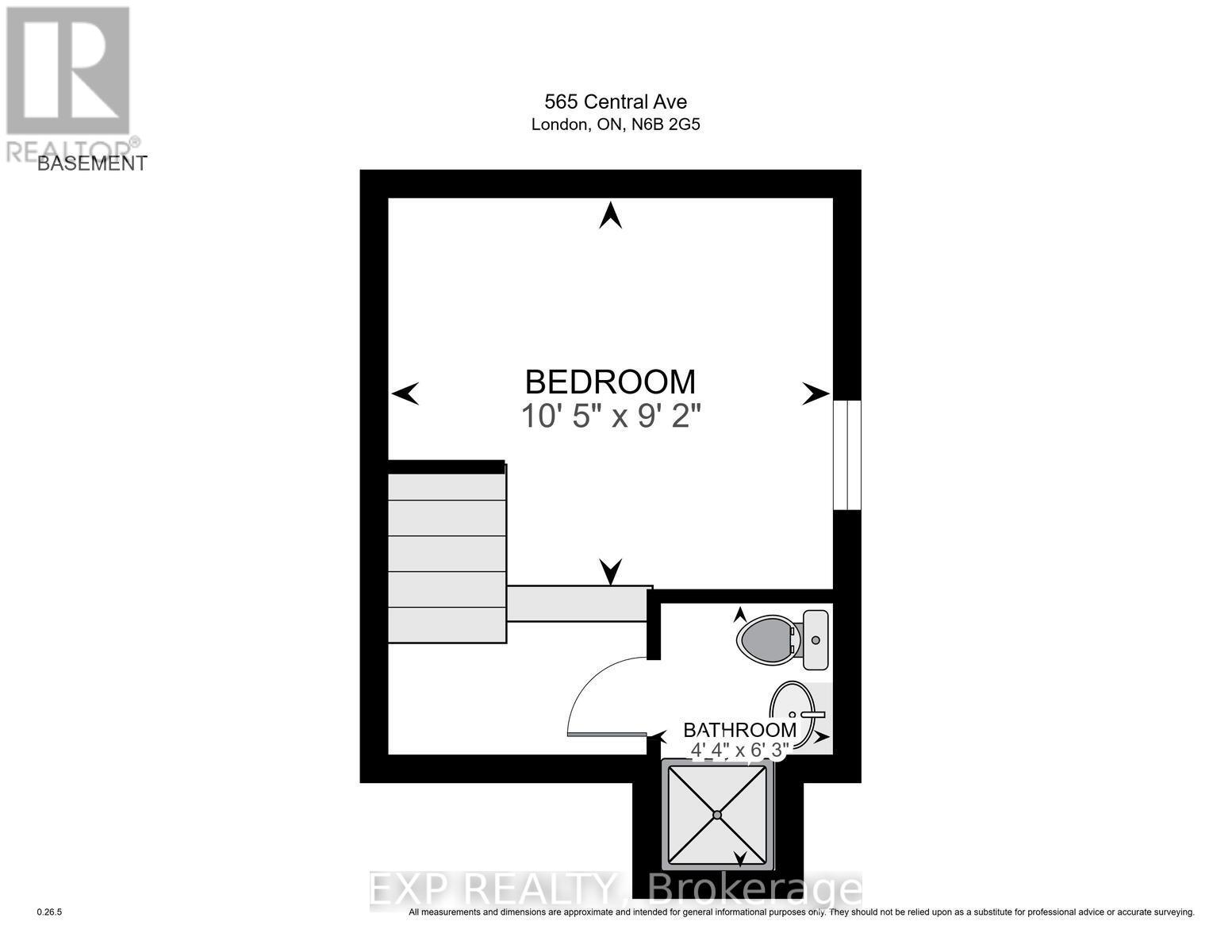4 Bedroom
5 Bathroom
1,100 - 1,500 ft2
Central Air Conditioning, Ventilation System
Forced Air
Landscaped
$689,000
Nestled in the Historic Woodfield District, this well-maintained building is an ideal opportunity for investors or owner-occupiers seeking a multi-residential property. Featuring three rental units, this property offers strong income potential or flexible living options. Six parking spaces ensure tenant convenience. A unique 1,000 sq.ft. detached, heated garage with a washroom is a standout feature, perfect for hobbyists or additional storage, enhancing the property's versatility. Situated in a vibrant, heritage-rich neighborhood just steps from Downtown Londons core, this is a rare opportunity to own a turnkey investment or adaptable home in one of Londons most coveted areas. (id:61635)
Property Details
|
MLS® Number
|
X12106519 |
|
Property Type
|
Multi-family |
|
Community Name
|
East F |
|
Amenities Near By
|
Park, Place Of Worship, Public Transit, Schools |
|
Community Features
|
Community Centre |
|
Equipment Type
|
None |
|
Features
|
Flat Site, Lane |
|
Parking Space Total
|
8 |
|
Rental Equipment Type
|
None |
|
Structure
|
Deck, Porch |
Building
|
Bathroom Total
|
5 |
|
Bedrooms Above Ground
|
3 |
|
Bedrooms Below Ground
|
1 |
|
Bedrooms Total
|
4 |
|
Age
|
100+ Years |
|
Appliances
|
Garage Door Opener Remote(s), Water Heater, Blinds, Dishwasher, Dryer, Microwave, Stove, Washer, Refrigerator |
|
Basement Type
|
Partial |
|
Cooling Type
|
Central Air Conditioning, Ventilation System |
|
Exterior Finish
|
Brick, Wood |
|
Fire Protection
|
Smoke Detectors |
|
Foundation Type
|
Block, Brick |
|
Half Bath Total
|
2 |
|
Heating Fuel
|
Electric |
|
Heating Type
|
Forced Air |
|
Stories Total
|
2 |
|
Size Interior
|
1,100 - 1,500 Ft2 |
|
Type
|
Triplex |
|
Utility Water
|
Municipal Water |
Parking
Land
|
Acreage
|
No |
|
Land Amenities
|
Park, Place Of Worship, Public Transit, Schools |
|
Landscape Features
|
Landscaped |
|
Sewer
|
Sanitary Sewer |
|
Size Depth
|
132 Ft |
|
Size Frontage
|
39 Ft ,9 In |
|
Size Irregular
|
39.8 X 132 Ft |
|
Size Total Text
|
39.8 X 132 Ft |
|
Zoning Description
|
R3-2 |
Rooms
| Level |
Type |
Length |
Width |
Dimensions |
|
Second Level |
Living Room |
3.61 m |
3.11 m |
3.61 m x 3.11 m |
|
Second Level |
Kitchen |
3.58 m |
3.19 m |
3.58 m x 3.19 m |
|
Second Level |
Bathroom |
3 m |
1.54 m |
3 m x 1.54 m |
|
Second Level |
Bedroom |
4.02 m |
2.74 m |
4.02 m x 2.74 m |
|
Second Level |
Bedroom 2 |
2.49 m |
3.19 m |
2.49 m x 3.19 m |
|
Basement |
Bathroom |
1.32 m |
1.9 m |
1.32 m x 1.9 m |
|
Basement |
Bedroom |
3.16 m |
2.78 m |
3.16 m x 2.78 m |
|
Basement |
Family Room |
3.65 m |
6.45 m |
3.65 m x 6.45 m |
|
Basement |
Laundry Room |
2.34 m |
4.29 m |
2.34 m x 4.29 m |
|
Ground Level |
Foyer |
1.62 m |
2.27 m |
1.62 m x 2.27 m |
|
Ground Level |
Living Room |
3.56 m |
1.81 m |
3.56 m x 1.81 m |
|
Ground Level |
Kitchen |
2.43 m |
2.59 m |
2.43 m x 2.59 m |
|
Ground Level |
Living Room |
4.41 m |
3.45 m |
4.41 m x 3.45 m |
|
Ground Level |
Dining Room |
2.18 m |
2.69 m |
2.18 m x 2.69 m |
|
Ground Level |
Kitchen |
2.52 m |
2.69 m |
2.52 m x 2.69 m |
|
Ground Level |
Bathroom |
2.14 m |
2.46 m |
2.14 m x 2.46 m |
|
Ground Level |
Bedroom |
4.18 m |
3.12 m |
4.18 m x 3.12 m |
|
Ground Level |
Bathroom |
2.14 m |
0.95 m |
2.14 m x 0.95 m |
Utilities
|
Cable
|
Installed |
|
Sewer
|
Installed |
