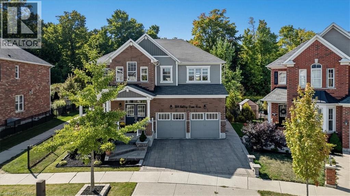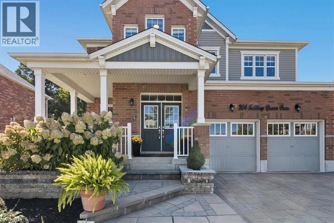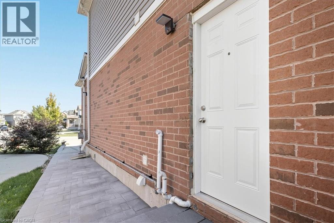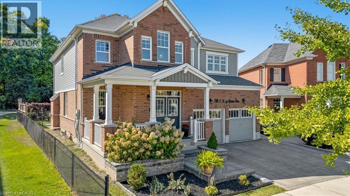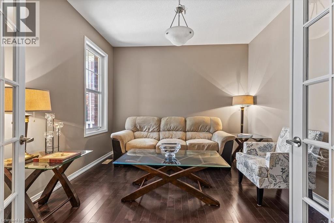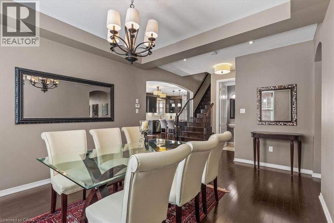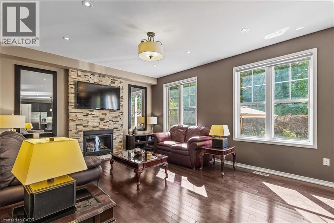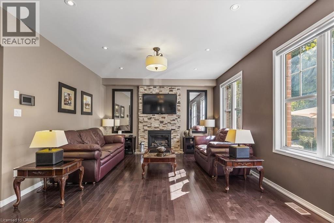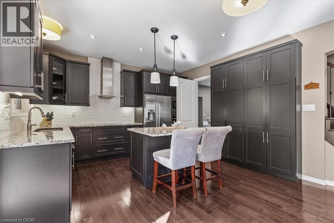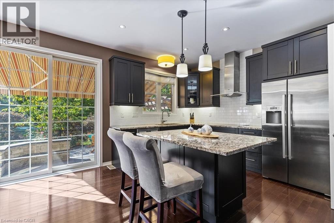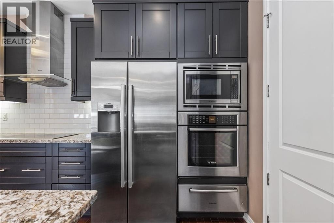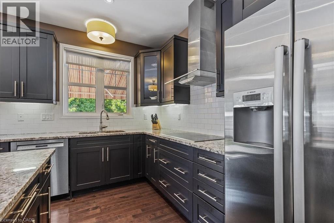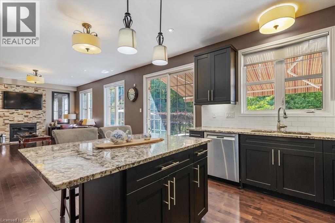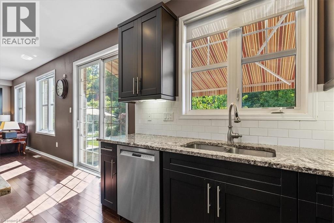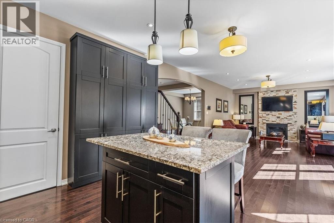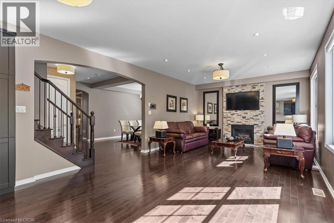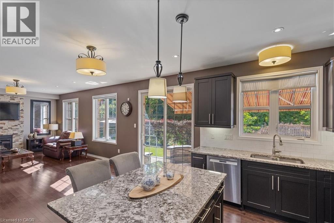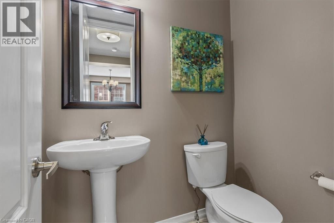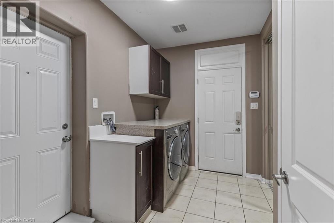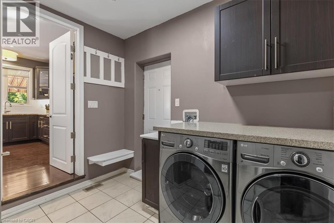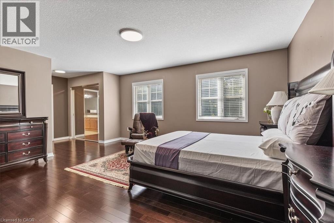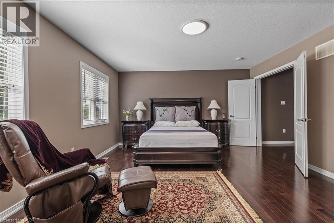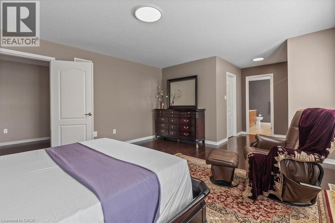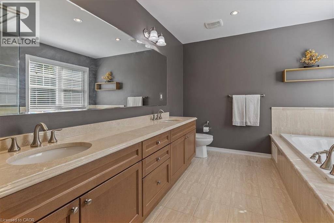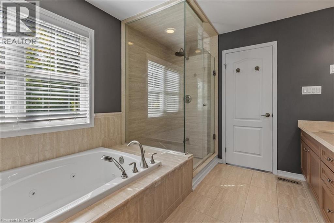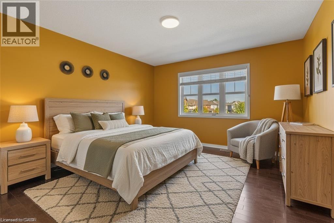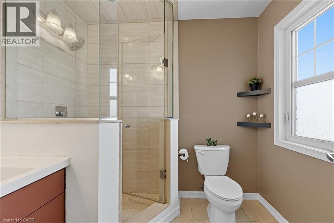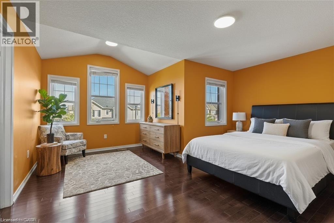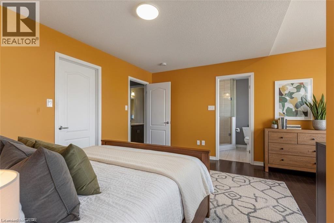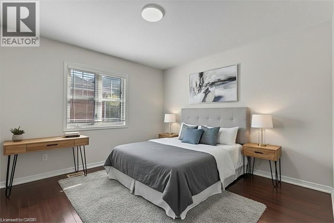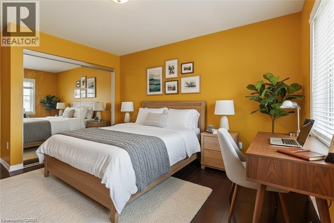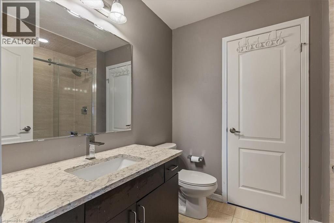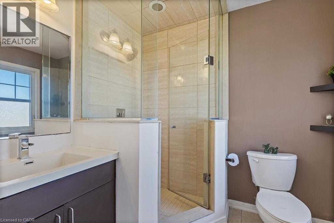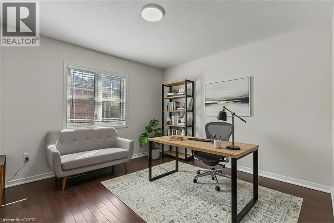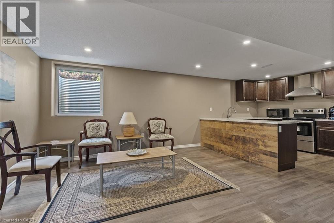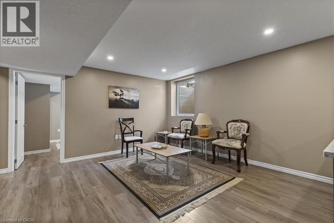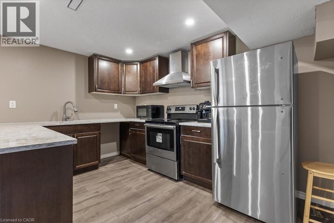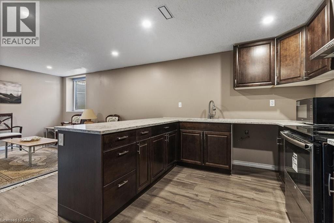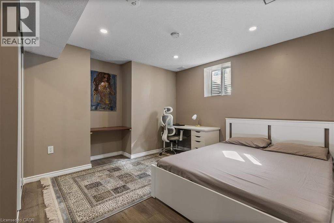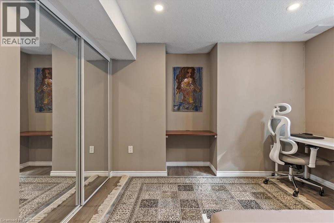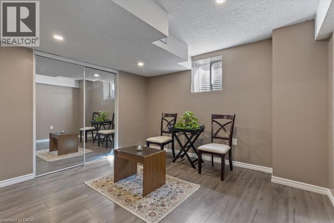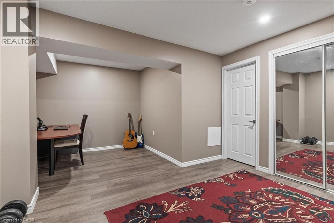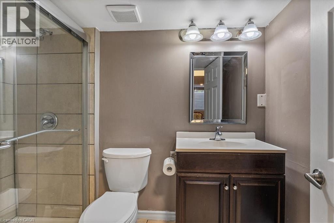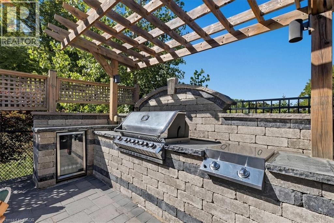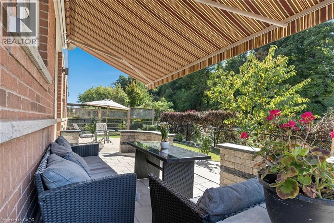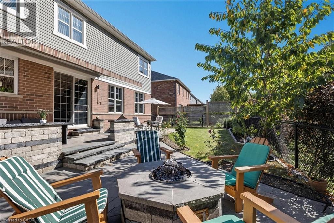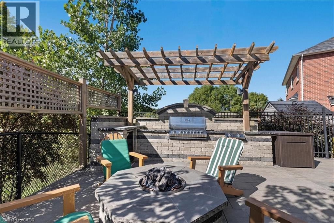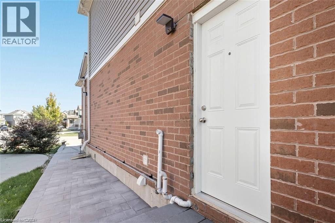3 Bedroom
1 Bathroom
3,726 ft2
Central Air Conditioning
Forced Air
$1,299,900
LEAGAL DUPLEX! BACKING ONTO GREENSPACE SEPERATE ENTERANCE, EGRESS WINDOWS – LEGAL DUPLEX – MORTGAGE HELPER! This exceptional residence offers income potential and multi-generational living, all set on a premium lot backing onto stunning protected greenspace with mature trees. With walking trails at your doorstep and Schlegel Park just steps away, this home blends practicality, lifestyle, and luxury. Inside, 9-foot ceilings and gleaming hardwood floors set the stage for elegance. A dedicated main floor office makes working from home effortless, while the expansive open-concept family room, anchored by a gas fireplace with a striking stone accent wall, invites gatherings that turn into lasting memories. The chef-inspired kitchen, finished with granite countertops throughout, flows seamlessly to the heart of the home and beyond—into a picturesque backyard with a stone patio and retractable awning. Here, an entertainer’s paradise awaits: a fully equipped outdoor kitchen with fridge, built-in BBQ, outdoor stove, and custom stonework—perfect for unforgettable evenings overlooking the treetops. Upstairs, four generously sized bedrooms, each with its own ensuite, provide comfort and privacy for the entire family. The finished lower level expands the home’s versatility as a LEGAL DUPLEX with a SEPERTANCE ENTRANCE TO THE IN-LAW SUITE WITH EGRESS WINDOWS. This self-contained suite features three bedrooms, a modern open-concept kitchen with granite countertops, luxury flooring, and bright, spacious design—ideal as a mortgage helper, rental income, or a private retreat for extended family. Every corner of this home speaks to quality and care, from the granite finishes carried throughout to the thoughtful double landscaping. More than a house, it’s a place where family traditions are built, laughter fills the rooms, and every day feels like home. Some photos virtually staged (id:61635)
Property Details
|
MLS® Number
|
40770619 |
|
Property Type
|
Multi-family |
|
Neigbourhood
|
Rosenberg |
|
Amenities Near By
|
Golf Nearby, Park, Place Of Worship, Playground, Public Transit, Schools, Shopping |
|
Community Features
|
School Bus |
|
Features
|
Backs On Greenbelt, Conservation/green Belt, Gazebo, Automatic Garage Door Opener |
|
Parking Space Total
|
4 |
|
Structure
|
Porch |
Building
|
Bathroom Total
|
1 |
|
Bedrooms Total
|
3 |
|
Appliances
|
Microwave, Water Softener |
|
Basement Development
|
Finished |
|
Basement Type
|
Full (finished) |
|
Constructed Date
|
2014 |
|
Cooling Type
|
Central Air Conditioning |
|
Exterior Finish
|
Concrete |
|
Foundation Type
|
Poured Concrete |
|
Heating Type
|
Forced Air |
|
Stories Total
|
2 |
|
Size Interior
|
3,726 Ft2 |
|
Type
|
Duplex |
|
Utility Water
|
Municipal Water |
Parking
Land
|
Acreage
|
No |
|
Fence Type
|
Fence |
|
Land Amenities
|
Golf Nearby, Park, Place Of Worship, Playground, Public Transit, Schools, Shopping |
|
Sewer
|
Municipal Sewage System |
|
Size Depth
|
95 Ft |
|
Size Frontage
|
41 Ft |
|
Size Total Text
|
Under 1/2 Acre |
|
Zoning Description
|
R4 |
