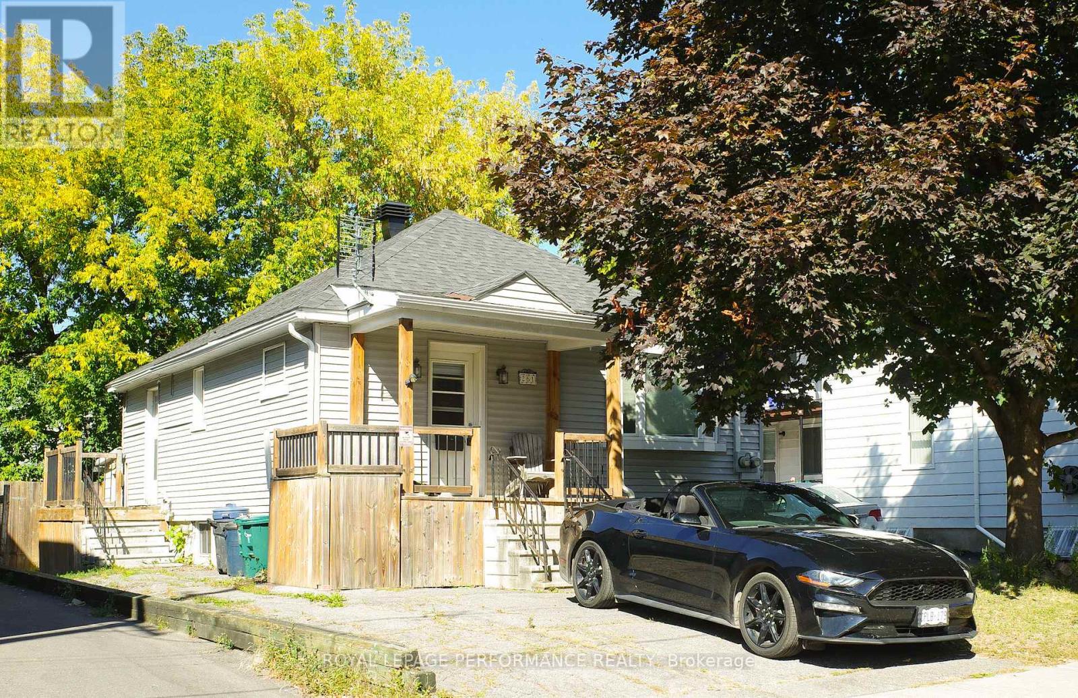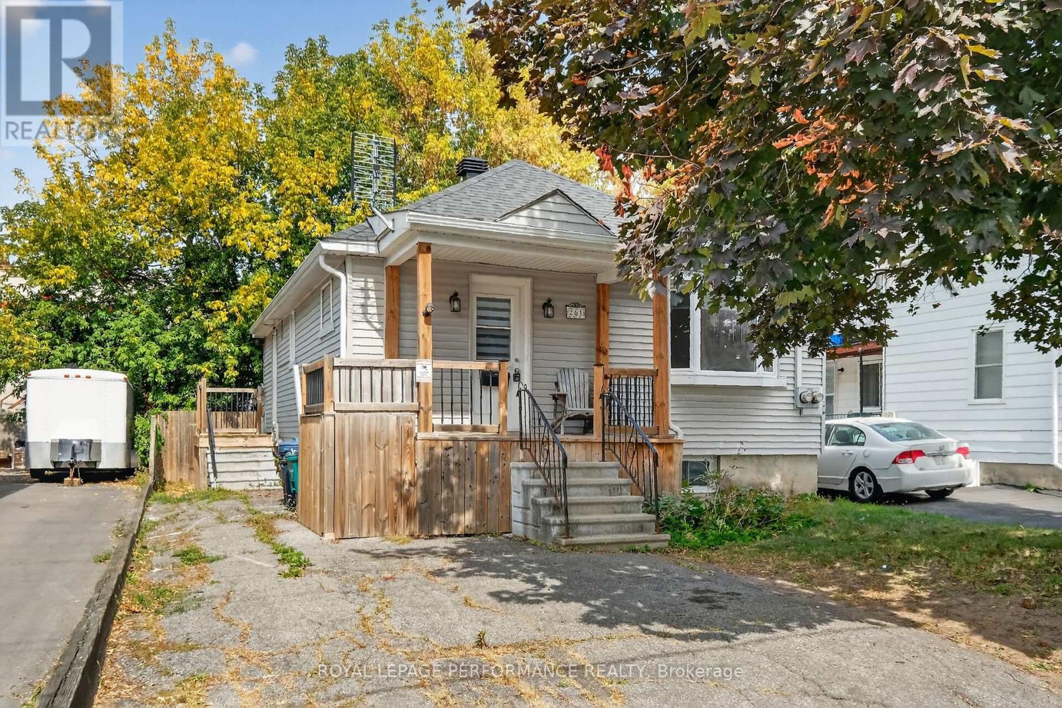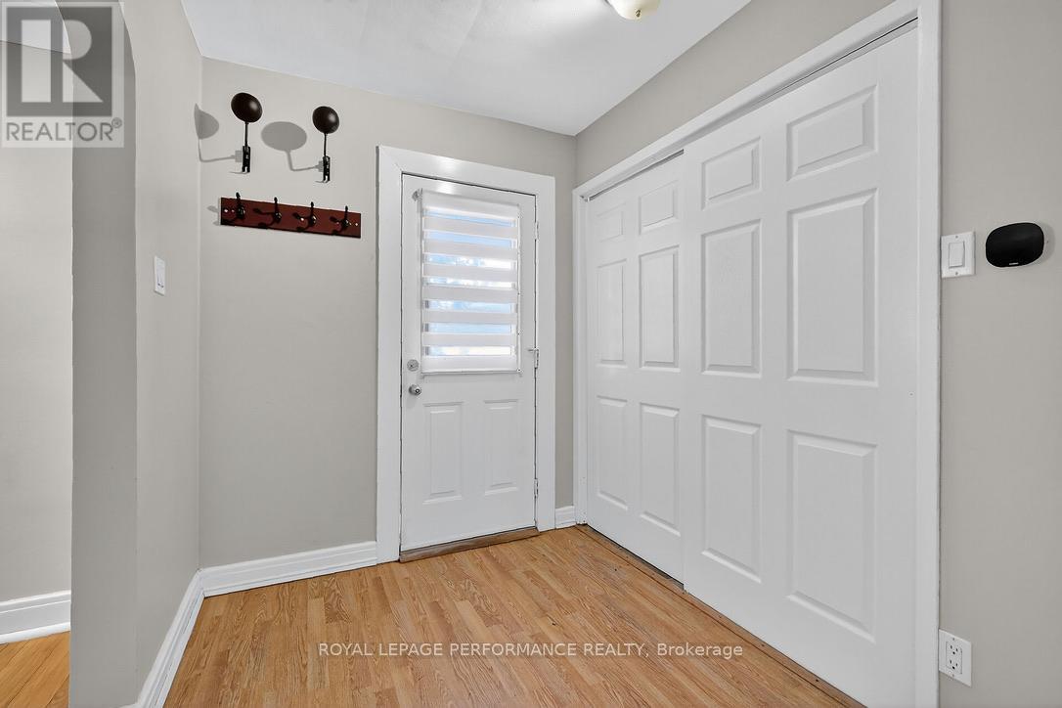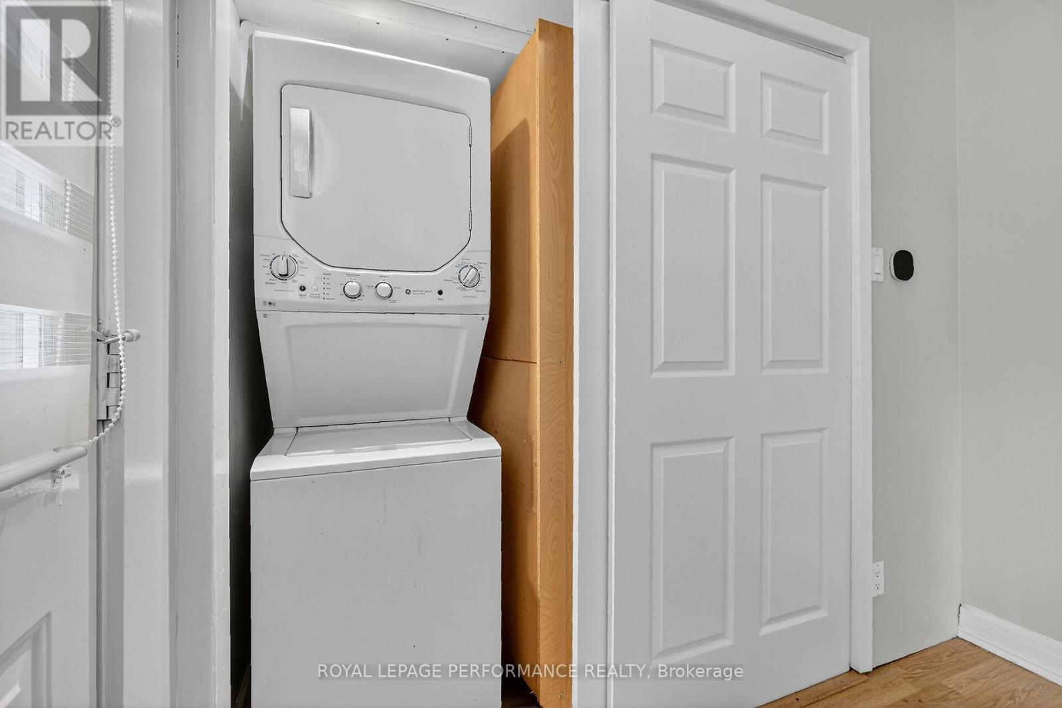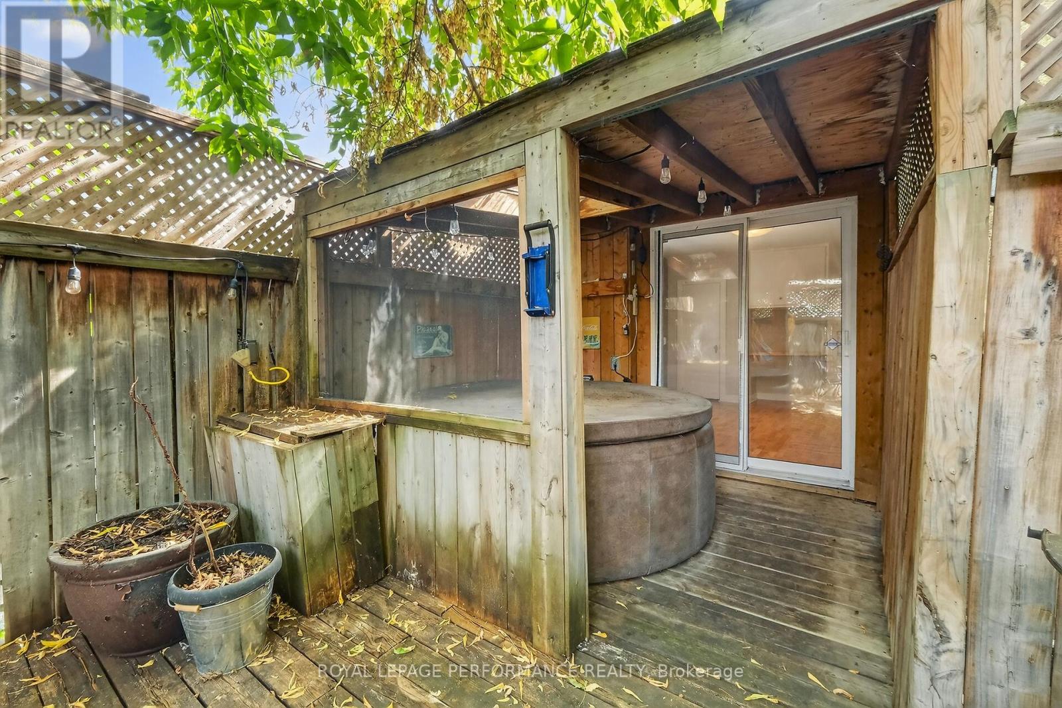2 Bedroom
2 Bathroom
700 - 1,100 ft2
Bungalow
Heat Pump
$510,000
One Bedroom Duplex with one bedroom apartment in the basement. Basement apartment has a private entrance at the rear and separate hydro meter. Main level features spacious living room with light giving bay window, large kitchen, laundry, and roomy Primary Bedroom with patio doors leading to a private rear deck and hot tub area. Hardwood floors in living room and bedroom. Updates include new heat pump and furnace (2023), architectural shingled roof(2018) , increased insulation in attic and vinyl siding, professionally installed HD off air TV antennae, and two person infrared Sauna. 5 appliances included. Ideal for investor or live in owner(s) who want an income producing tenant. Amenities include bike shed and recycle storage built into the front porch. Centrally located, close to OC Transpo bus stop, minutes to downtown. Parking for two. (id:61635)
Property Details
|
MLS® Number
|
X12421603 |
|
Property Type
|
Multi-family |
|
Neigbourhood
|
Vanier |
|
Community Name
|
3402 - Vanier |
|
Equipment Type
|
Water Heater - Gas, Water Heater |
|
Features
|
Sauna |
|
Parking Space Total
|
2 |
|
Rental Equipment Type
|
Water Heater - Gas, Water Heater |
|
Structure
|
Porch, Deck |
Building
|
Bathroom Total
|
2 |
|
Bedrooms Above Ground
|
1 |
|
Bedrooms Below Ground
|
1 |
|
Bedrooms Total
|
2 |
|
Amenities
|
Separate Electricity Meters |
|
Appliances
|
Water Meter |
|
Architectural Style
|
Bungalow |
|
Basement Features
|
Apartment In Basement, Separate Entrance |
|
Basement Type
|
N/a |
|
Exterior Finish
|
Stucco, Vinyl Siding |
|
Flooring Type
|
Hardwood, Ceramic |
|
Foundation Type
|
Block |
|
Heating Fuel
|
Natural Gas |
|
Heating Type
|
Heat Pump |
|
Stories Total
|
1 |
|
Size Interior
|
700 - 1,100 Ft2 |
|
Type
|
Duplex |
|
Utility Water
|
Municipal Water |
Parking
Land
|
Acreage
|
No |
|
Sewer
|
Sanitary Sewer |
|
Size Depth
|
95 Ft |
|
Size Frontage
|
33 Ft |
|
Size Irregular
|
33 X 95 Ft |
|
Size Total Text
|
33 X 95 Ft |
|
Zoning Description
|
R4e |
Rooms
| Level |
Type |
Length |
Width |
Dimensions |
|
Basement |
Living Room |
2.84 m |
2.74 m |
2.84 m x 2.74 m |
|
Basement |
Kitchen |
3.4 m |
3.35 m |
3.4 m x 3.35 m |
|
Basement |
Bathroom |
2.43 m |
1.5 m |
2.43 m x 1.5 m |
|
Basement |
Bedroom |
3.22 m |
2.81 m |
3.22 m x 2.81 m |
|
Main Level |
Living Room |
4.92 m |
3.73 m |
4.92 m x 3.73 m |
|
Main Level |
Kitchen |
3.78 m |
3.04 m |
3.78 m x 3.04 m |
|
Main Level |
Primary Bedroom |
3.7 m |
3.68 m |
3.7 m x 3.68 m |
|
Main Level |
Bathroom |
3.048 m |
1.5 m |
3.048 m x 1.5 m |
