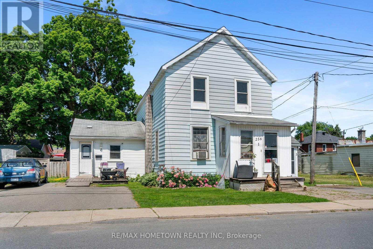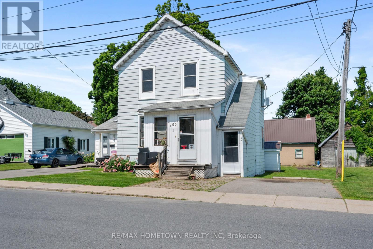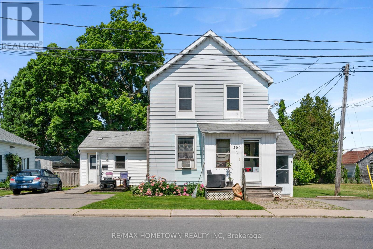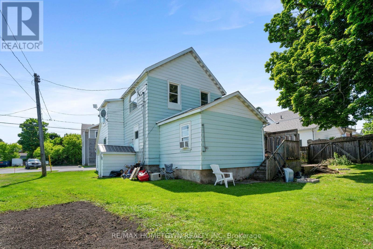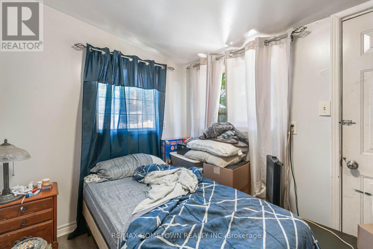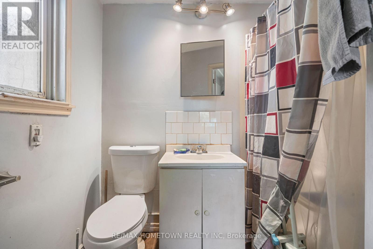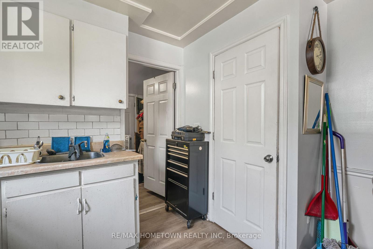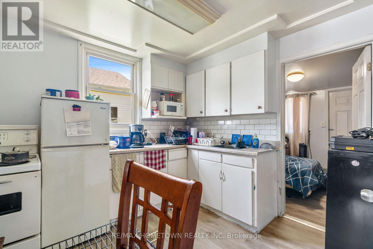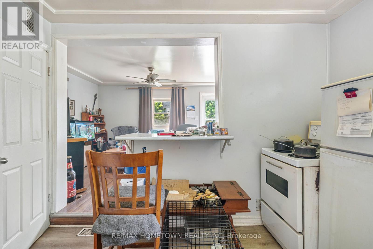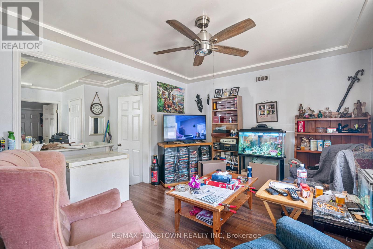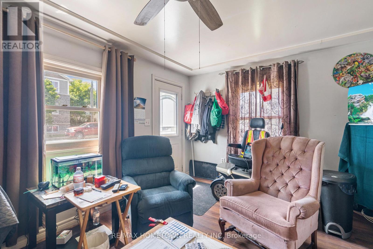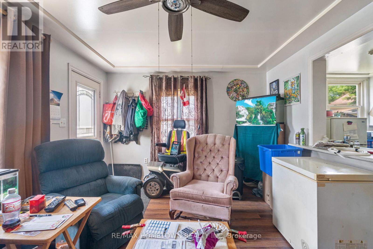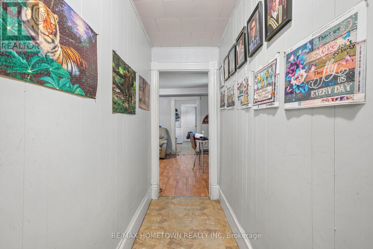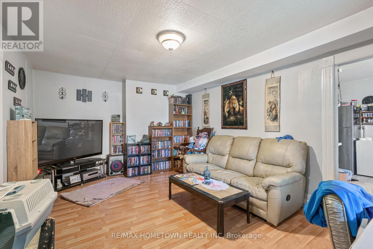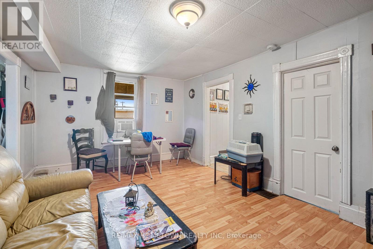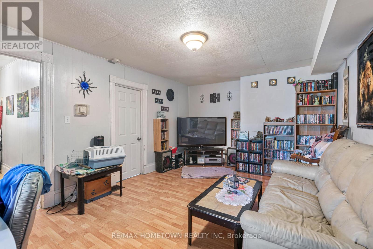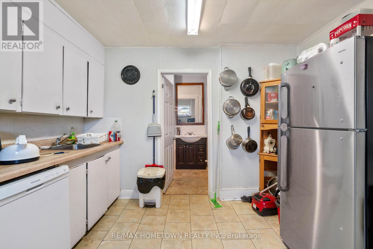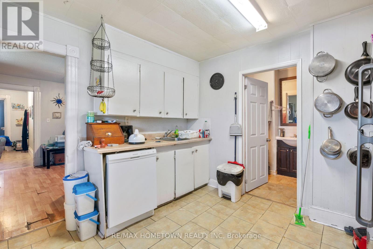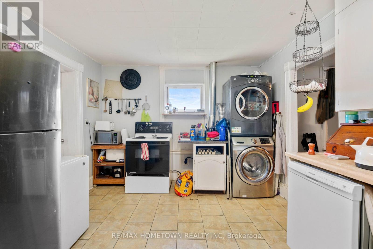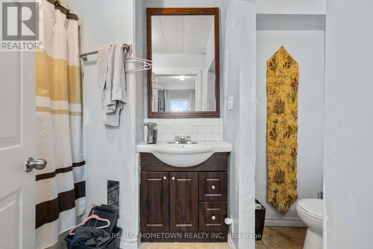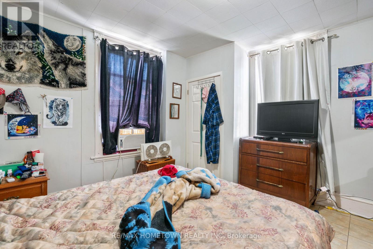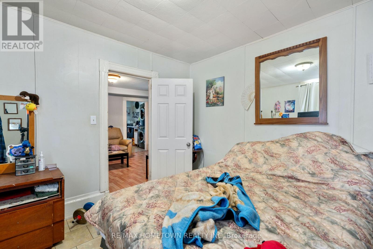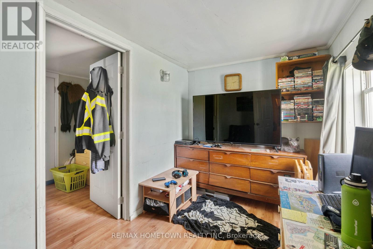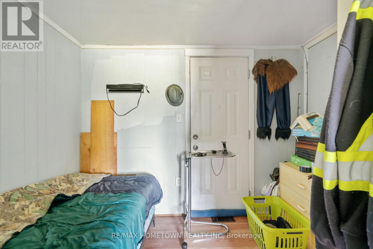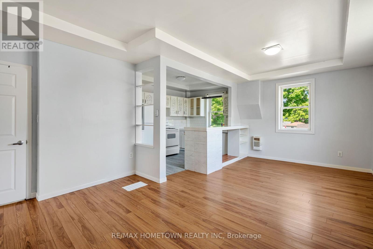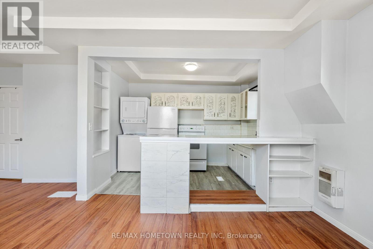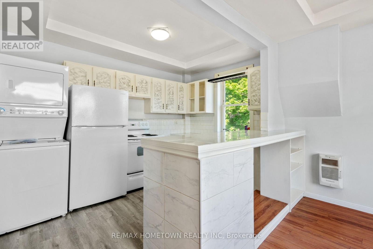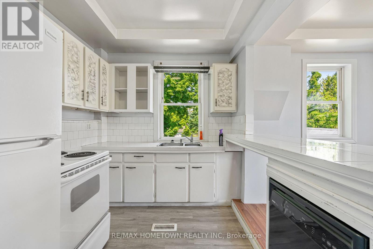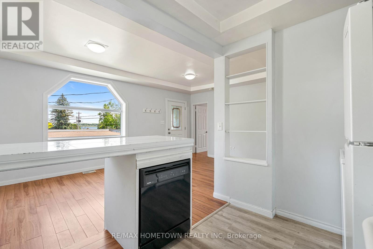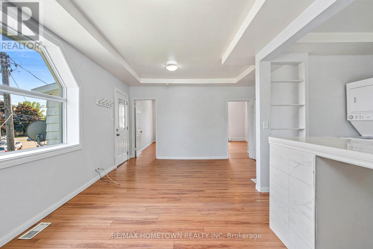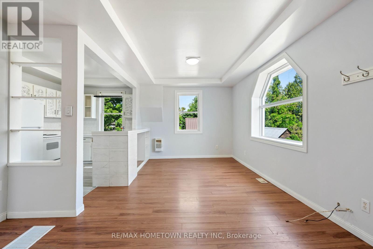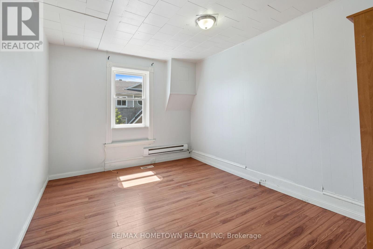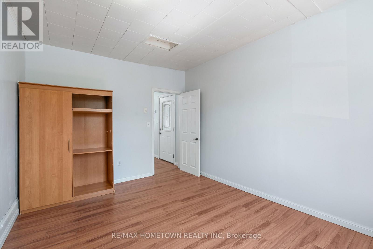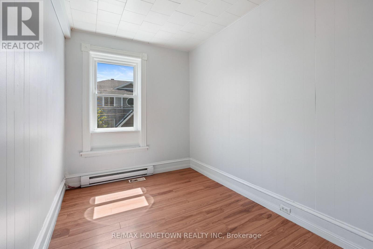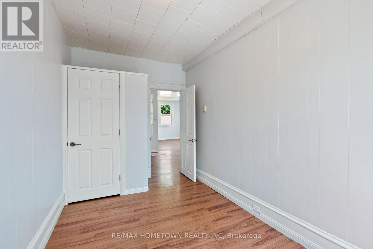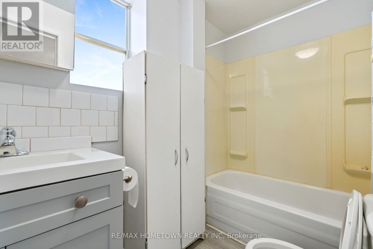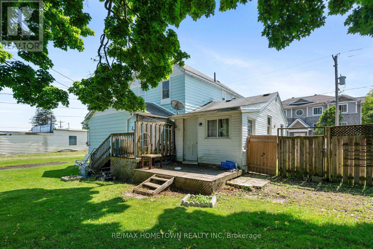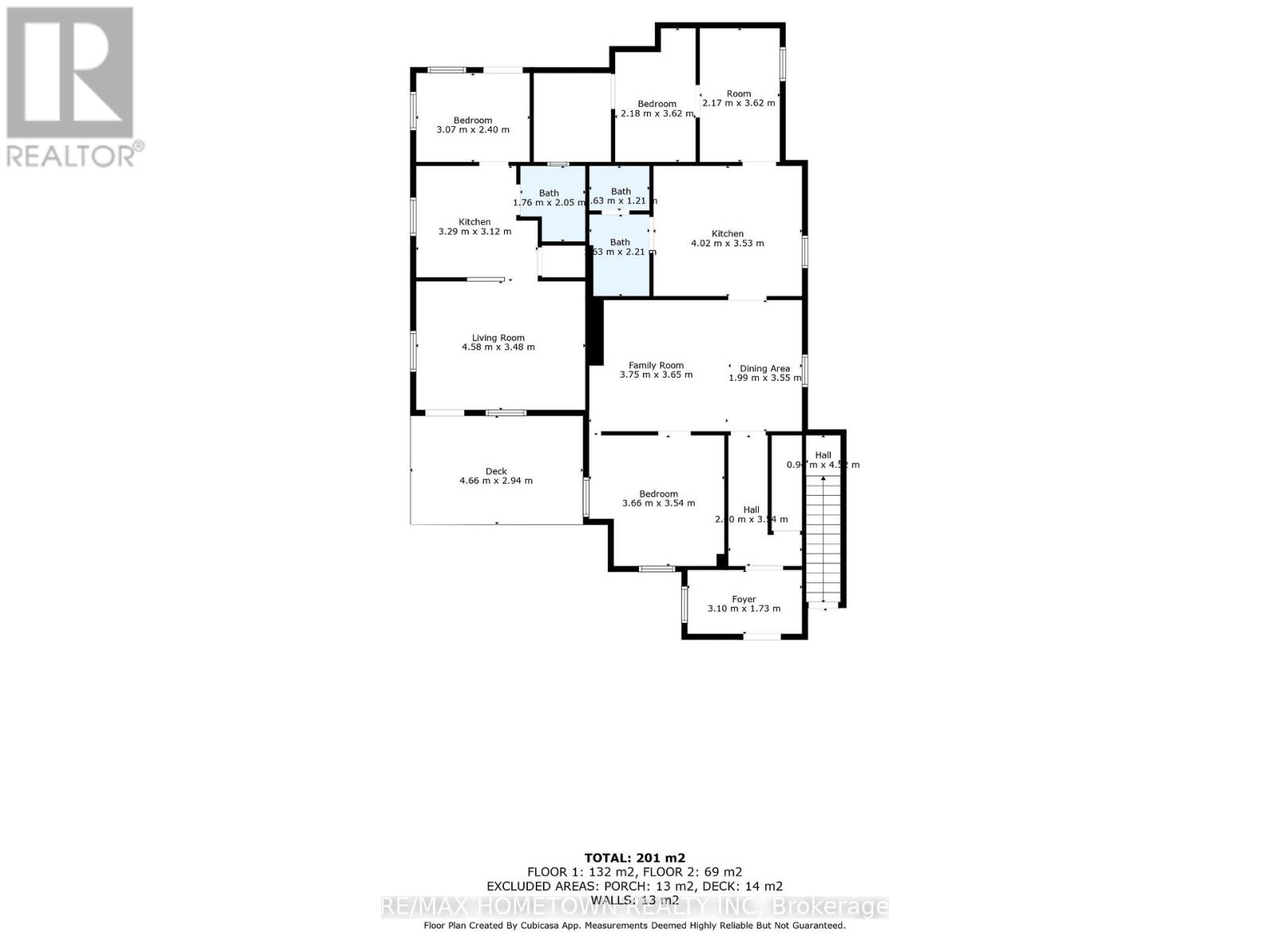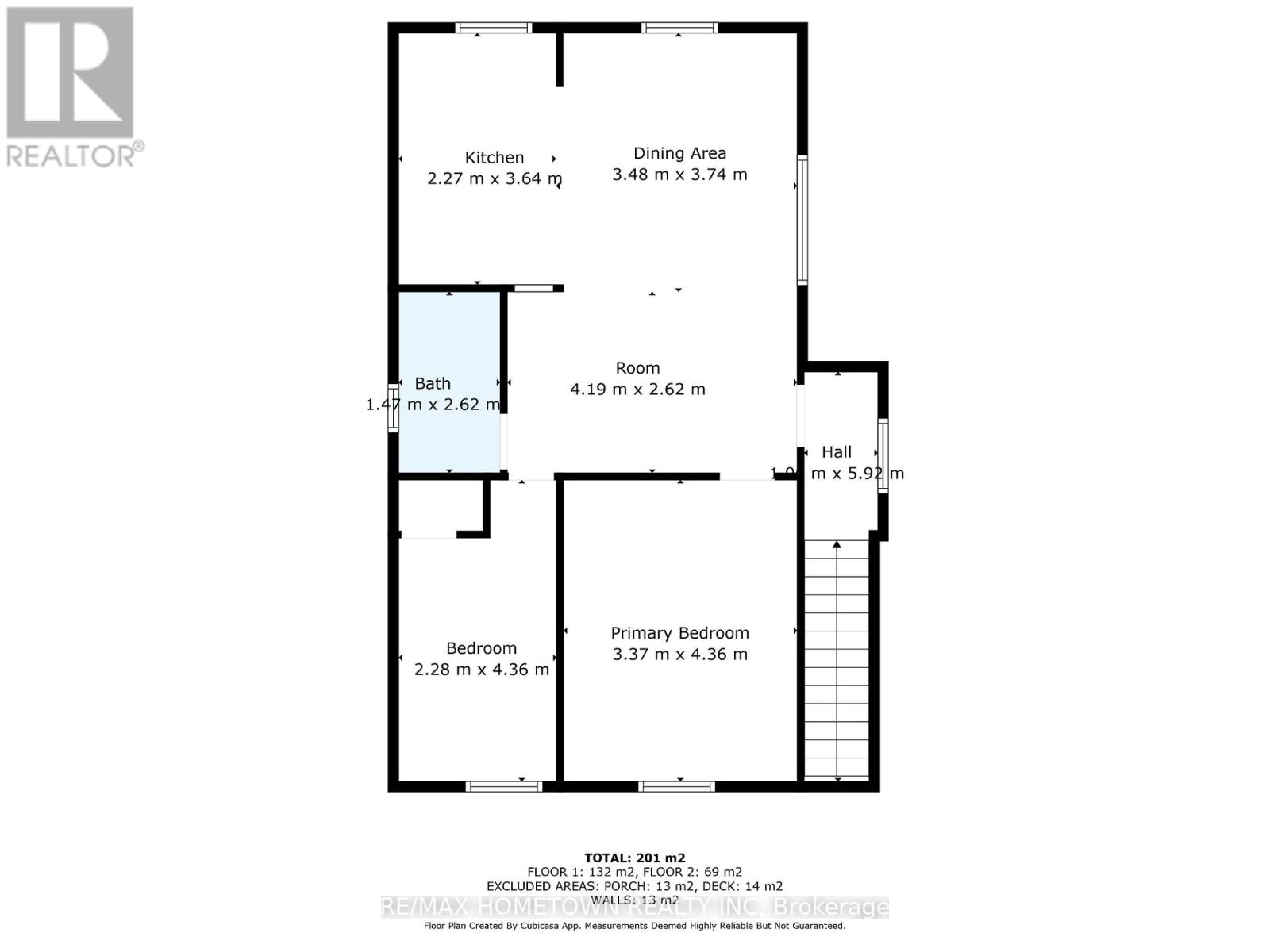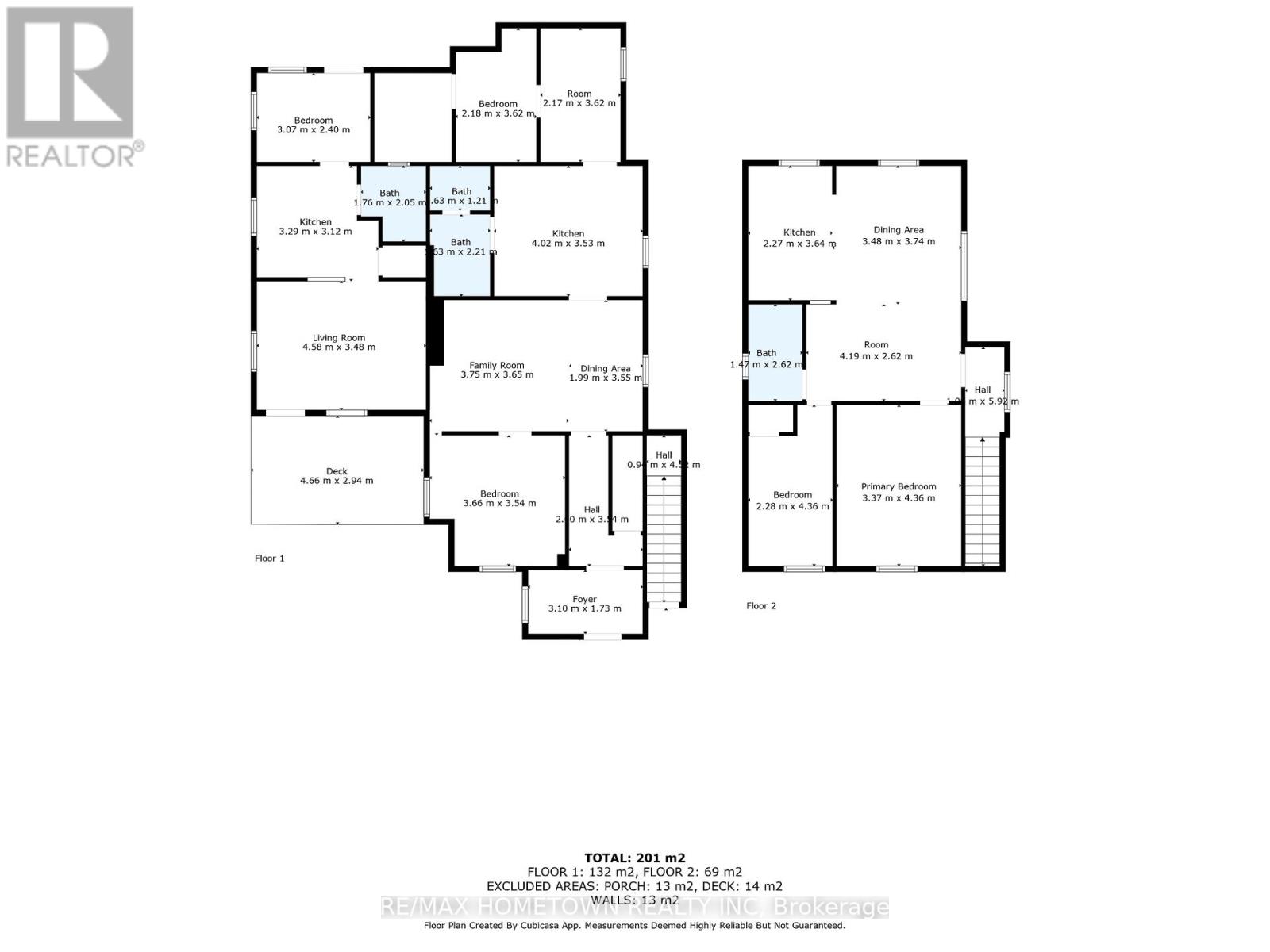6 Bedroom
3 Bathroom
2,000 - 2,500 ft2
Forced Air
$389,900
This income generating property is great for an investor or home buyer looking to supplement their income and have a great place to live in the historic west end of Prescott. Separate hydro meters for each unit. (id:61635)
Property Details
|
MLS® Number
|
X12228891 |
|
Property Type
|
Multi-family |
|
Community Name
|
808 - Prescott |
|
Features
|
Flat Site, Dry, Carpet Free |
|
Parking Space Total
|
2 |
Building
|
Bathroom Total
|
3 |
|
Bedrooms Above Ground
|
6 |
|
Bedrooms Total
|
6 |
|
Age
|
100+ Years |
|
Amenities
|
Separate Heating Controls, Separate Electricity Meters |
|
Appliances
|
Water Heater, Water Meter, Dryer, Stove, Washer, Refrigerator |
|
Basement Development
|
Unfinished |
|
Basement Type
|
N/a (unfinished) |
|
Exterior Finish
|
Aluminum Siding, Vinyl Siding |
|
Foundation Type
|
Stone |
|
Heating Fuel
|
Natural Gas |
|
Heating Type
|
Forced Air |
|
Stories Total
|
2 |
|
Size Interior
|
2,000 - 2,500 Ft2 |
|
Type
|
Triplex |
|
Utility Water
|
Municipal Water |
Parking
Land
|
Acreage
|
No |
|
Sewer
|
Sanitary Sewer |
|
Size Depth
|
88 Ft |
|
Size Frontage
|
61 Ft ,4 In |
|
Size Irregular
|
61.4 X 88 Ft |
|
Size Total Text
|
61.4 X 88 Ft |
|
Zoning Description
|
Residential |
Rooms
| Level |
Type |
Length |
Width |
Dimensions |
|
Second Level |
Family Room |
4.19 m |
2.62 m |
4.19 m x 2.62 m |
|
Second Level |
Dining Room |
3.48 m |
3.74 m |
3.48 m x 3.74 m |
|
Second Level |
Kitchen |
2.27 m |
3.64 m |
2.27 m x 3.64 m |
|
Second Level |
Bathroom |
1.47 m |
2.62 m |
1.47 m x 2.62 m |
|
Second Level |
Bedroom |
3.37 m |
4.36 m |
3.37 m x 4.36 m |
|
Second Level |
Bedroom 2 |
2.28 m |
4.36 m |
2.28 m x 4.36 m |
|
Ground Level |
Living Room |
4.58 m |
3.48 m |
4.58 m x 3.48 m |
|
Ground Level |
Bathroom |
1.76 m |
2.05 m |
1.76 m x 2.05 m |
|
Ground Level |
Bathroom |
1.53 m |
2.21 m |
1.53 m x 2.21 m |
|
Ground Level |
Bathroom |
1.63 m |
1.21 m |
1.63 m x 1.21 m |
|
Ground Level |
Kitchen |
3.29 m |
3.12 m |
3.29 m x 3.12 m |
|
Ground Level |
Bedroom |
307 m |
2.4 m |
307 m x 2.4 m |
|
Ground Level |
Foyer |
3.1 m |
1.73 m |
3.1 m x 1.73 m |
|
Ground Level |
Family Room |
3.75 m |
3.65 m |
3.75 m x 3.65 m |
|
Ground Level |
Dining Room |
1.99 m |
3.55 m |
1.99 m x 3.55 m |
|
Ground Level |
Bedroom |
3.66 m |
3.54 m |
3.66 m x 3.54 m |
|
Ground Level |
Kitchen |
4.02 m |
3.53 m |
4.02 m x 3.53 m |
|
Ground Level |
Bedroom 2 |
2.17 m |
3.62 m |
2.17 m x 3.62 m |
|
Ground Level |
Bedroom 3 |
2.18 m |
3.62 m |
2.18 m x 3.62 m |
Utilities
|
Cable
|
Available |
|
Electricity
|
Installed |
|
Sewer
|
Installed |
