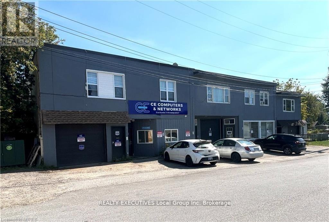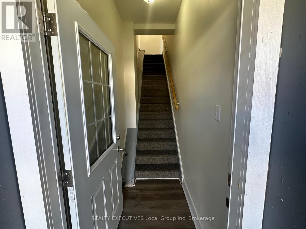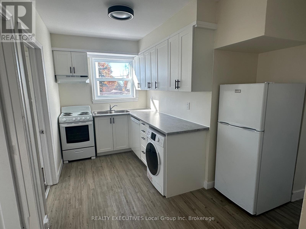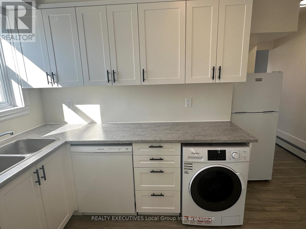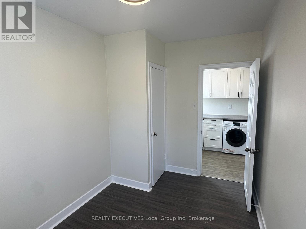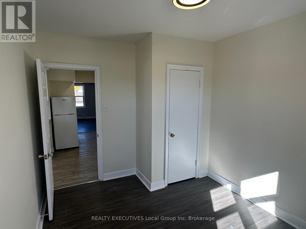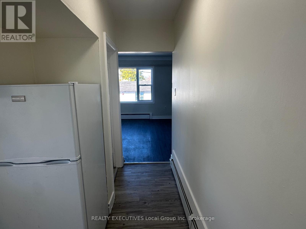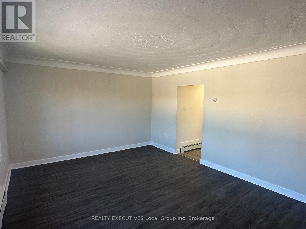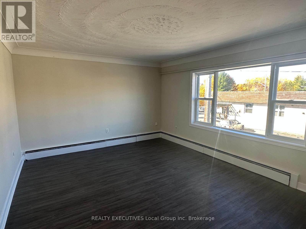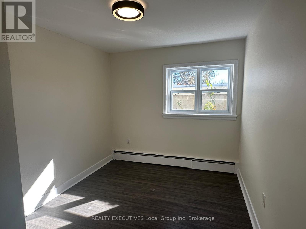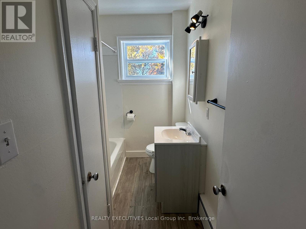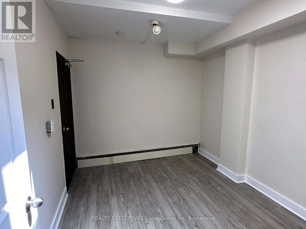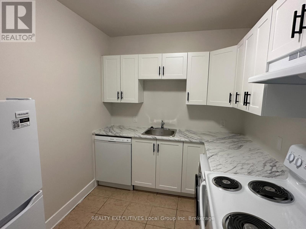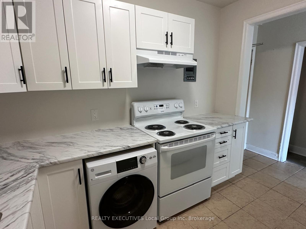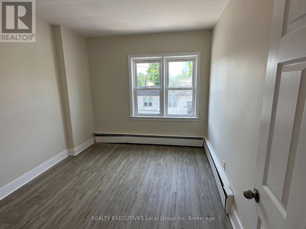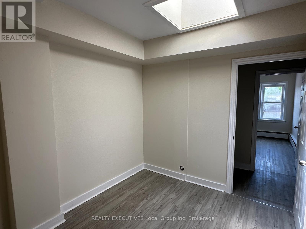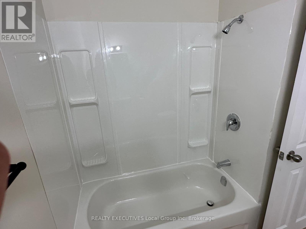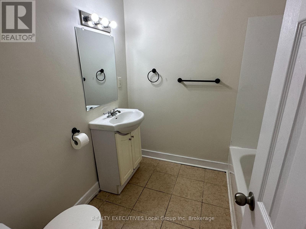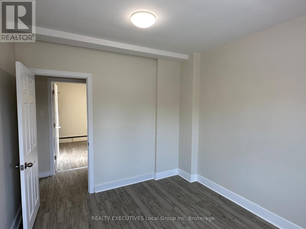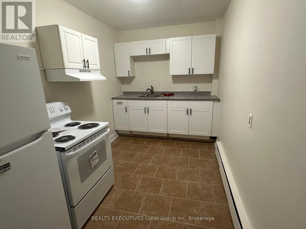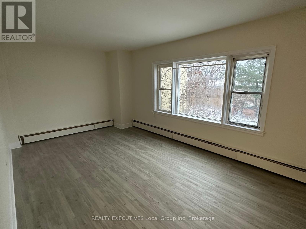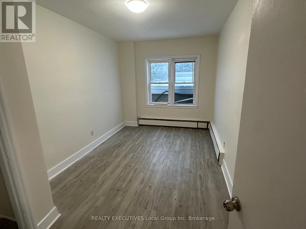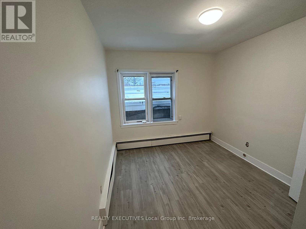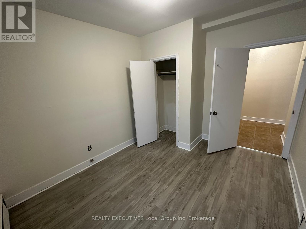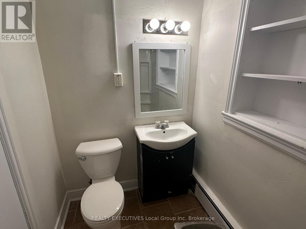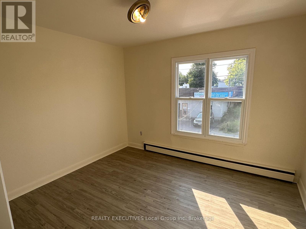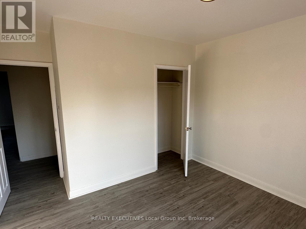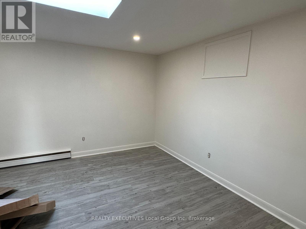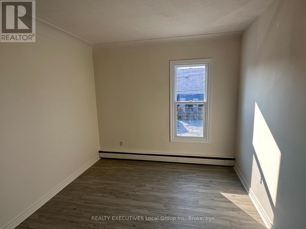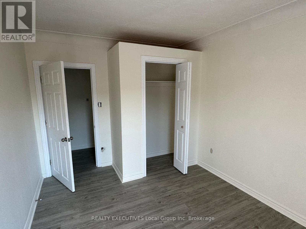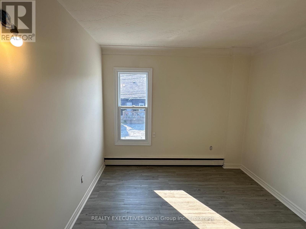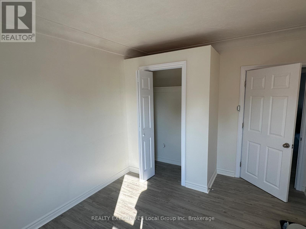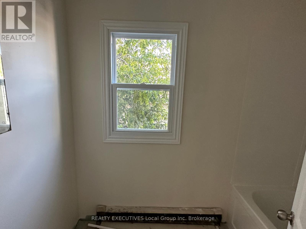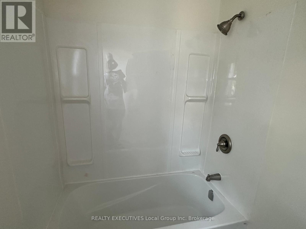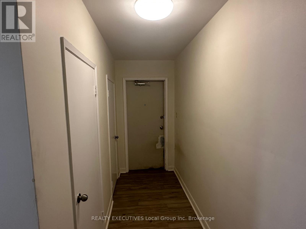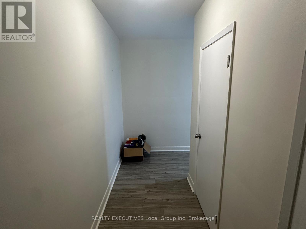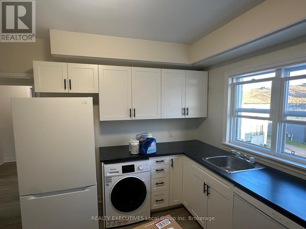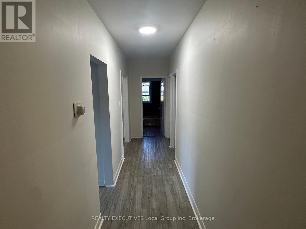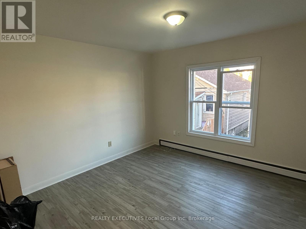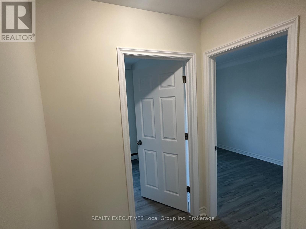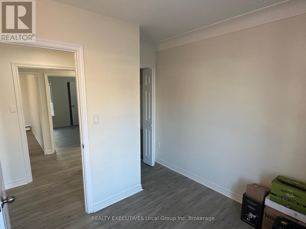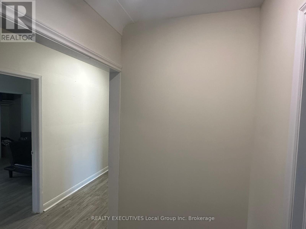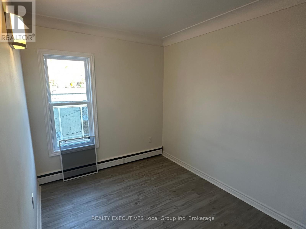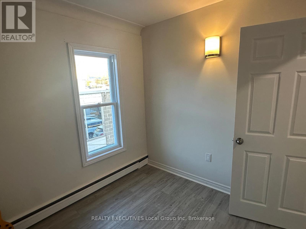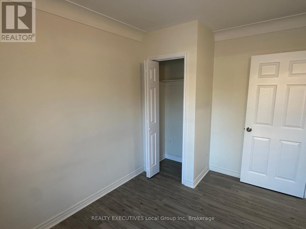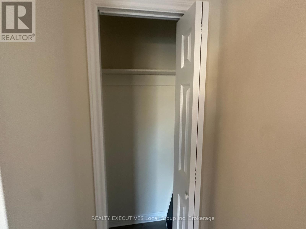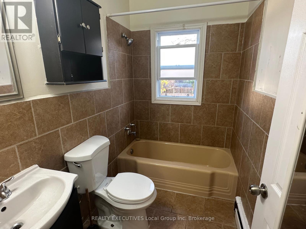12 Bedroom
8 Bathroom
5,000 - 100,000 ft2
Hot Water Radiator Heat
$1,500,000
Turnkey Investment opportunity with main floor 3 commercial/industrial units plus 5 residential apartments fully updated and turn key. Zoned M-2, this building has seen numerous upgrades to each residential unit plus a fire retrofit inspection 2024, updated hot water boiler in 2017. Residential apartments are 2x3 bedrooms and 3x2 bedrooms, all of which have seen large renovations and updates including kitchens, bathrooms, flooring, lighting, trim, 4 built in all in one laundry machines and most windows. The 3 commercial industrial units are 2075 Sqft, 1700 sqft and 700 sqft with high ceilings and 3 grade loading doors. Whole building is gas hot water and tenants rents are all inclusive except for the hydro cost. Actual Income and expense sheet available including management fees on the residential units, vacancy and maintenance allowances. Other supporting documentation upon request, legal non conforming building, Gross Income $175113 with Net income $115,928 and a Cap Rate of 7.73 including vacancy, utilities, taxes, maintenance and a 7% property management line. A detailed income and expense statement is available, additional supporting documentation provided upon request. (id:61635)
Property Details
|
MLS® Number
|
X12411450 |
|
Property Type
|
Multi-family |
|
Community Name
|
West End |
|
Amenities Near By
|
Beach, Golf Nearby, Hospital, Public Transit, Marina |
|
Community Features
|
School Bus |
|
Equipment Type
|
None |
|
Features
|
Irregular Lot Size |
|
Parking Space Total
|
14 |
|
Rental Equipment Type
|
None |
Building
|
Bathroom Total
|
8 |
|
Bedrooms Above Ground
|
12 |
|
Bedrooms Total
|
12 |
|
Age
|
51 To 99 Years |
|
Appliances
|
Water Heater, Stove, Refrigerator |
|
Basement Type
|
Partial |
|
Exterior Finish
|
Brick, Stucco |
|
Foundation Type
|
Concrete |
|
Half Bath Total
|
3 |
|
Heating Fuel
|
Natural Gas |
|
Heating Type
|
Hot Water Radiator Heat |
|
Stories Total
|
2 |
|
Size Interior
|
5,000 - 100,000 Ft2 |
|
Type
|
Other |
|
Utility Water
|
Municipal Water |
Parking
Land
|
Acreage
|
No |
|
Land Amenities
|
Beach, Golf Nearby, Hospital, Public Transit, Marina |
|
Sewer
|
Sanitary Sewer |
|
Size Depth
|
37 Ft |
|
Size Frontage
|
164 Ft ,8 In |
|
Size Irregular
|
164.7 X 37 Ft |
|
Size Total Text
|
164.7 X 37 Ft |
|
Zoning Description
|
M2 |
Utilities
|
Electricity
|
Installed |
|
Sewer
|
Installed |
