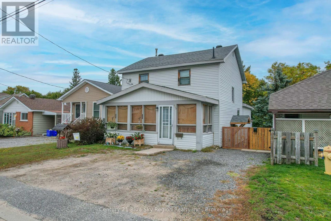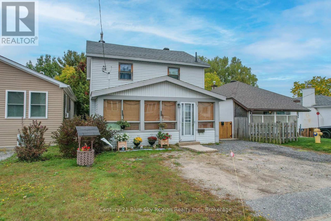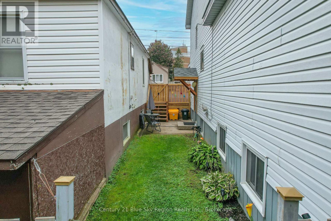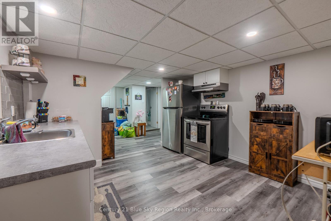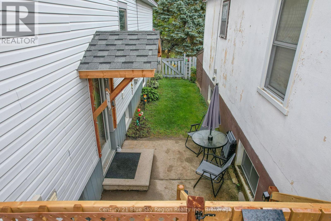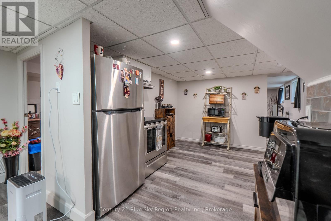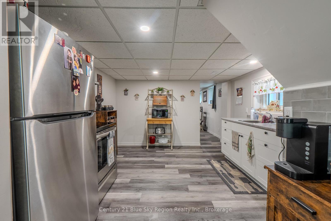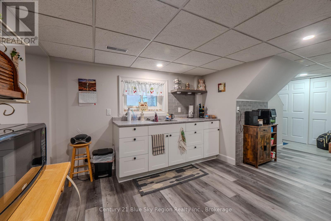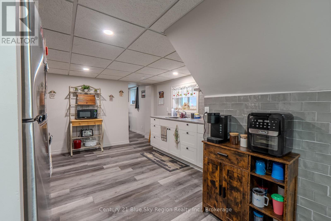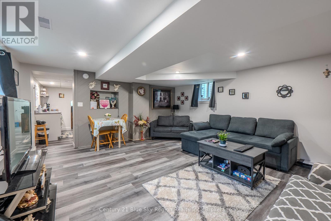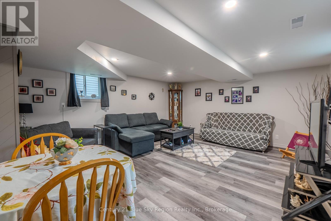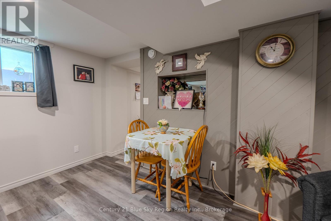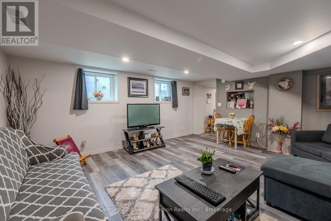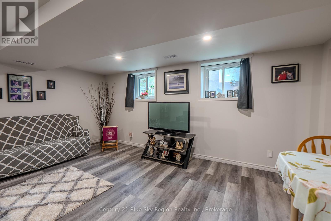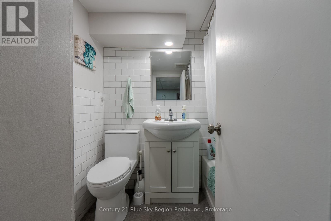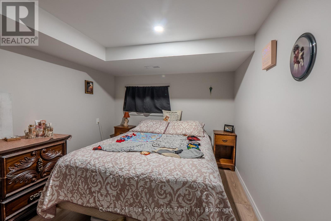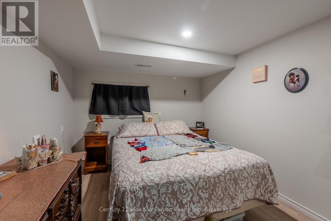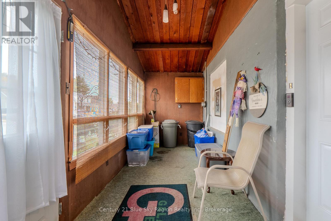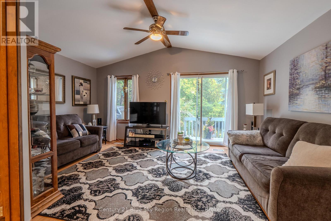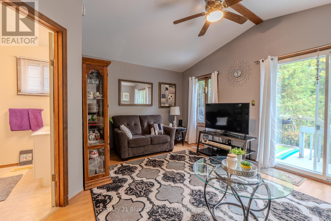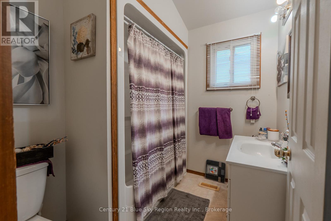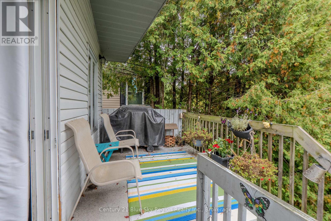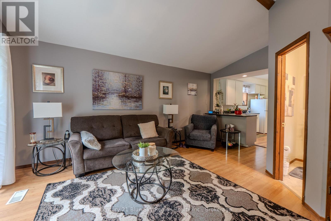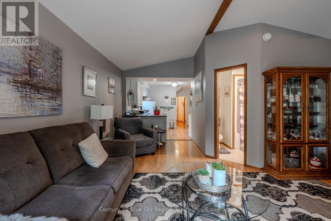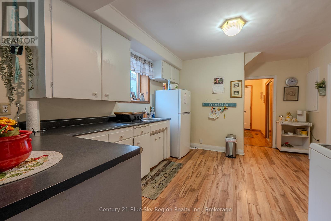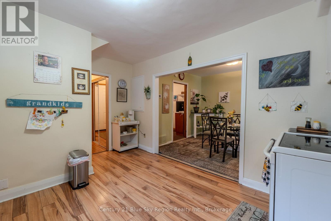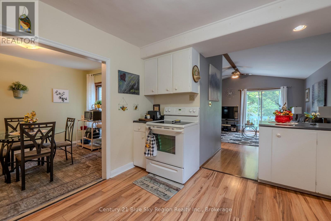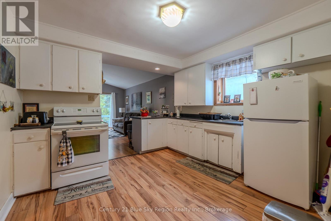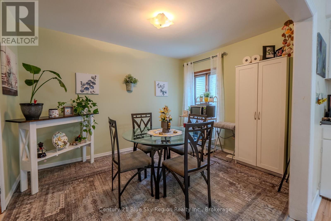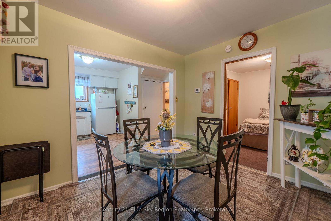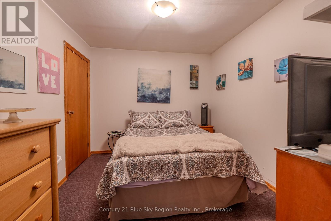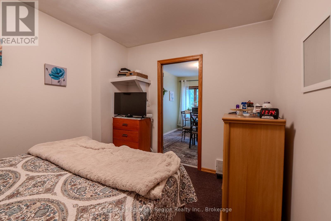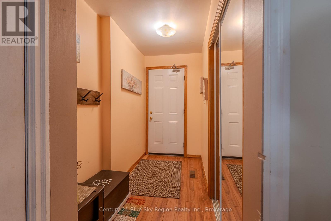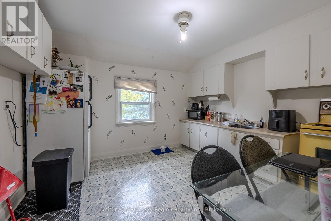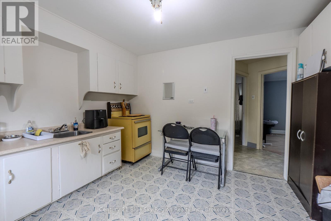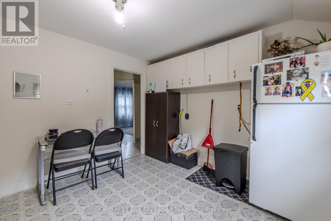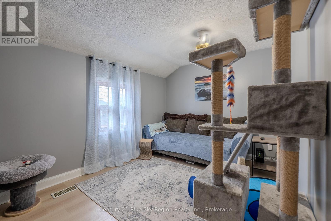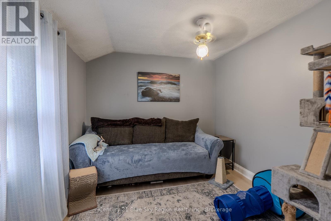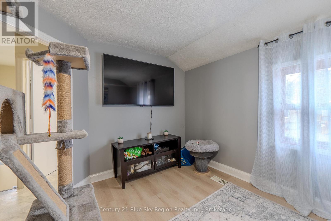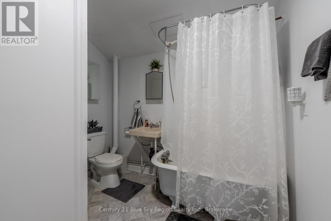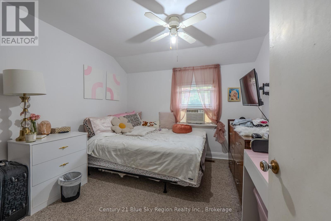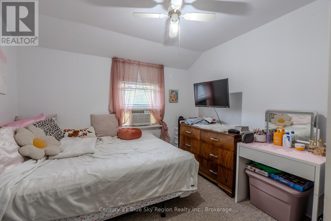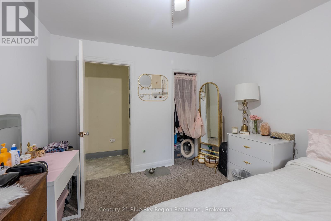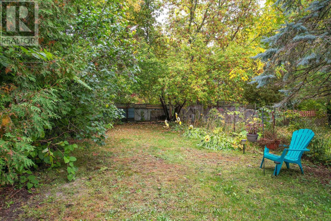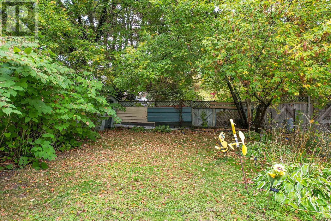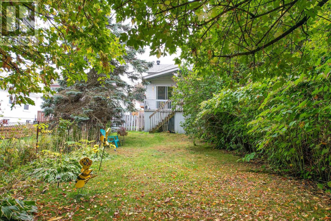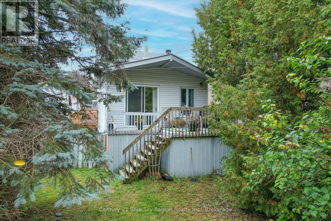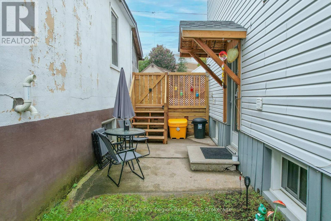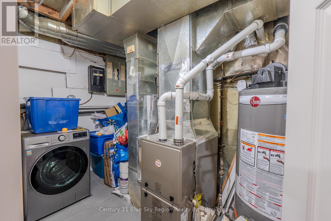4 Bedroom
3 Bathroom
1,100 - 1,500 ft2
Forced Air
$449,900
This legal non-conforming duplex with a third basement unit offers excellent potential for investors or for an owner-occupier looking to offset mortgage costs. The property features two self-contained 1-bedroom, 1-bathroom apartments, as well as an additional self-contained 2-bedroom 1 bathroom apartment, each with its own private entrance. The main floor and basement units are both generously sized, while the property provides parking for two vehicles. ESA and Fire Inspections were completed in December 2016 January 2017 for added peace of mind. Ideally situated in a central location, this property is close to schools, shopping, and scenic bike paths, making it a desirable choice for tenants and owners alike. Furnace 2023. New insulation in attic 2021. Full basement reno 2023. (id:61635)
Property Details
|
MLS® Number
|
X12423128 |
|
Property Type
|
Multi-family |
|
Community Name
|
Central |
|
Equipment Type
|
Water Heater, Furnace |
|
Parking Space Total
|
3 |
|
Rental Equipment Type
|
Water Heater, Furnace |
Building
|
Bathroom Total
|
3 |
|
Bedrooms Above Ground
|
3 |
|
Bedrooms Below Ground
|
1 |
|
Bedrooms Total
|
4 |
|
Appliances
|
Water Heater, Dryer, Stove, Washer, Refrigerator |
|
Basement Development
|
Finished |
|
Basement Type
|
Full (finished) |
|
Exterior Finish
|
Vinyl Siding |
|
Foundation Type
|
Stone |
|
Heating Fuel
|
Natural Gas |
|
Heating Type
|
Forced Air |
|
Stories Total
|
2 |
|
Size Interior
|
1,100 - 1,500 Ft2 |
|
Type
|
Duplex |
|
Utility Water
|
Municipal Water |
Parking
Land
|
Acreage
|
No |
|
Sewer
|
Sanitary Sewer |
|
Size Irregular
|
33 X 125 Acre |
|
Size Total Text
|
33 X 125 Acre |
|
Zoning Description
|
R3 |
Rooms
| Level |
Type |
Length |
Width |
Dimensions |
|
Second Level |
Kitchen |
3.51 m |
3.3 m |
3.51 m x 3.3 m |
|
Second Level |
Bathroom |
|
|
Measurements not available |
|
Second Level |
Bedroom |
2.95 m |
3.23 m |
2.95 m x 3.23 m |
|
Second Level |
Bedroom 2 |
3.94 m |
2.84 m |
3.94 m x 2.84 m |
|
Lower Level |
Living Room |
5.25 m |
1.52 m |
5.25 m x 1.52 m |
|
Lower Level |
Kitchen |
3.45 m |
3.18 m |
3.45 m x 3.18 m |
|
Lower Level |
Bedroom |
2.69 m |
3.58 m |
2.69 m x 3.58 m |
|
Lower Level |
Bathroom |
|
|
Measurements not available |
|
Lower Level |
Utility Room |
1.68 m |
2.68 m |
1.68 m x 2.68 m |
|
Lower Level |
Foyer |
2.52 m |
2.03 m |
2.52 m x 2.03 m |
|
Main Level |
Kitchen |
3.4 m |
3.61 m |
3.4 m x 3.61 m |
|
Main Level |
Living Room |
3.94 m |
4.98 m |
3.94 m x 4.98 m |
|
Main Level |
Bathroom |
|
|
Measurements not available |
|
Main Level |
Sunroom |
6.4 m |
2.03 m |
6.4 m x 2.03 m |
|
Main Level |
Foyer |
2.69 m |
1.32 m |
2.69 m x 1.32 m |
|
Main Level |
Bedroom |
3.1 m |
2.97 m |
3.1 m x 2.97 m |
|
Main Level |
Dining Room |
3.2 m |
2.9 m |
3.2 m x 2.9 m |
