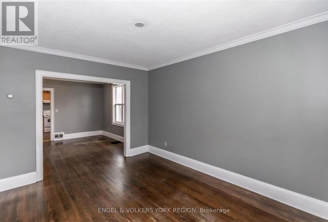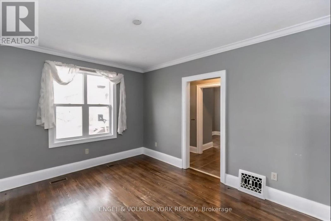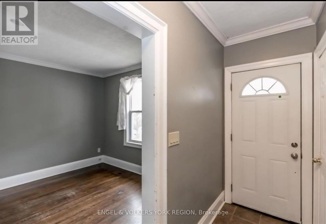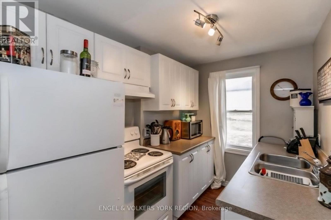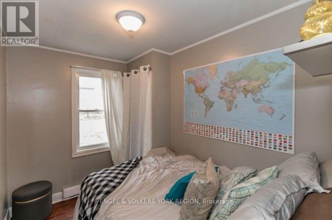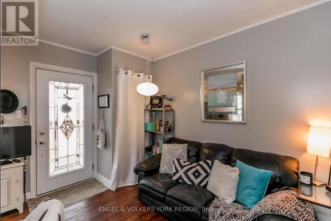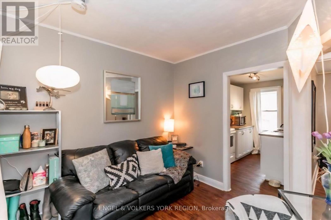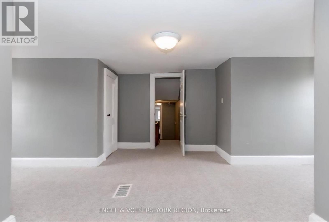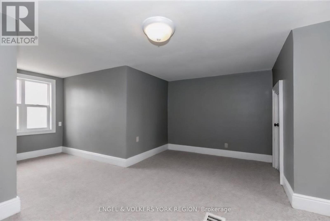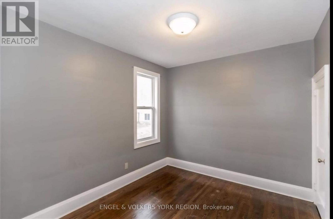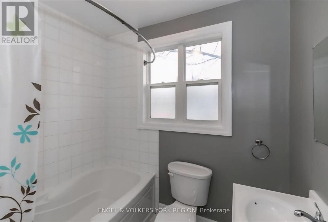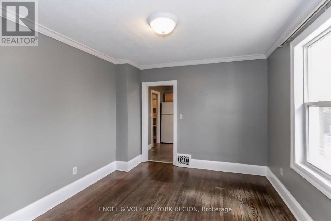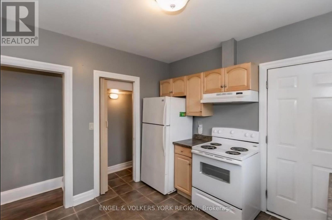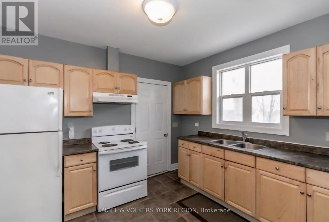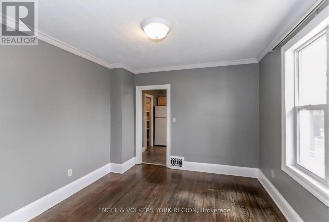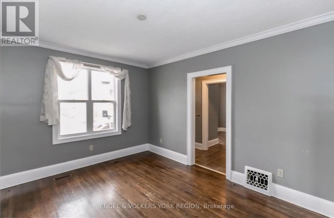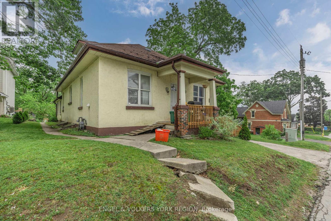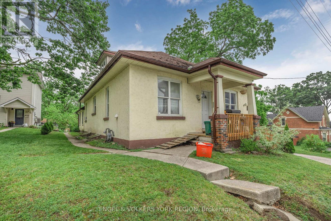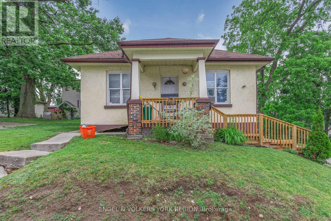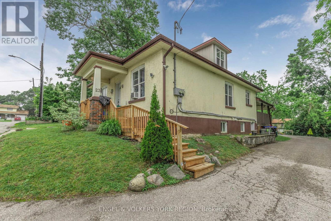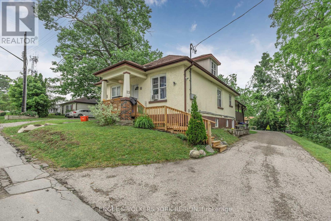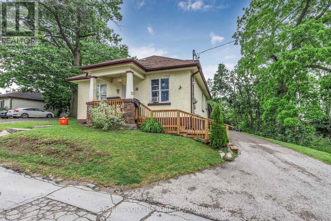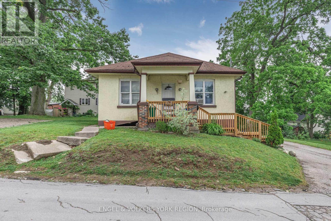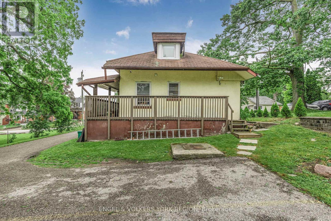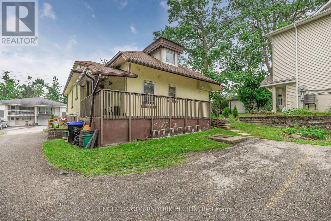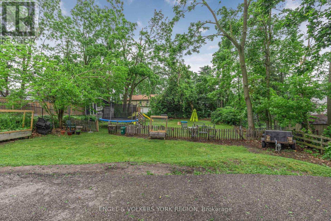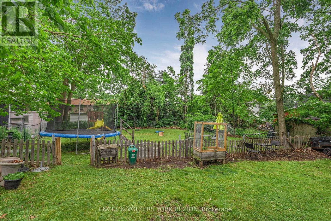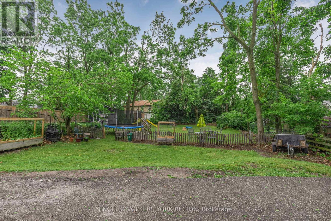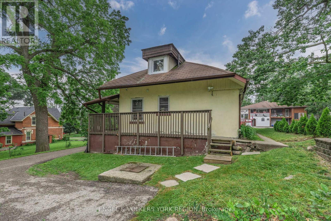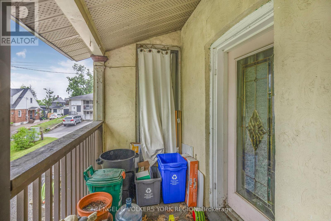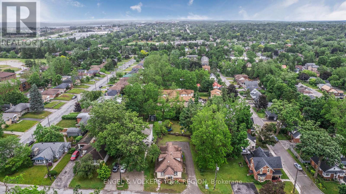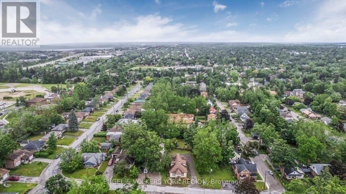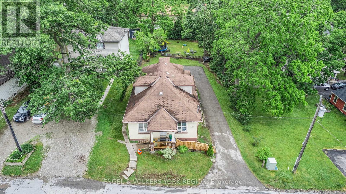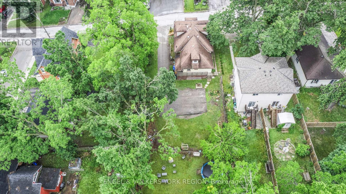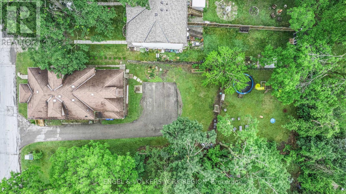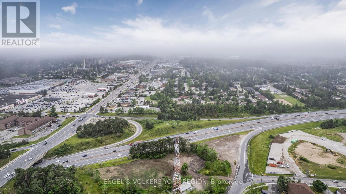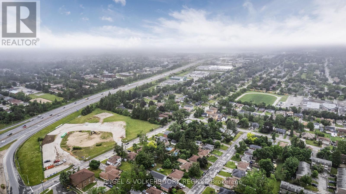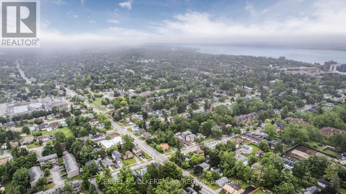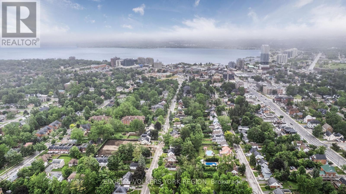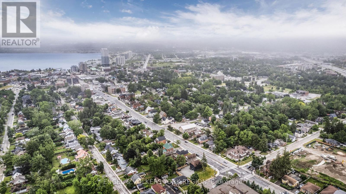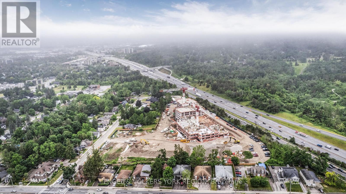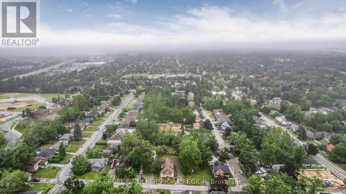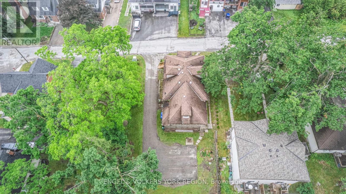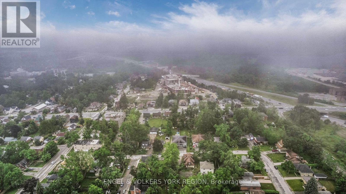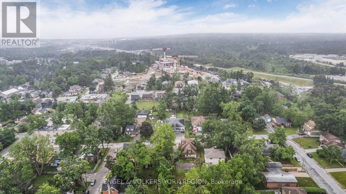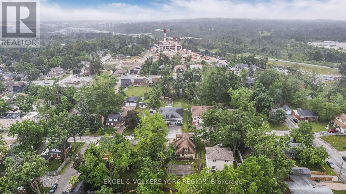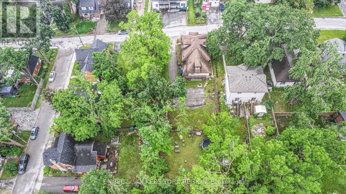6 Bedroom
2 Bathroom
1,500 - 2,000 ft2
Forced Air
$698,000
Endless Possibilities in a Prime Location! Welcome to 23 Lount Street . A fantastic investment property or ideal place to call home in one of Barrie's most established and convenient neighbourhoods. Live in the spacious main unit and rent out the self-contained apartment to help offset your mortgage, or add this versatile property to your income portfolio.Situated on a massive 60' x 178' lot, this lot is one of the largest in the area, offering ample space for future development, a garden suite, or an addition .The possibilities are endless. The layout features two separate laundry areas (main floor and basement), an extra-long driveway with plenty of parking, and a bright, functional main floor with great flow.Located on a quiet, tree-lined street, just steps to Bayfield Street's vibrant retail corridor, and minutes to downtown Barrie and the beautiful Kempenfelt Bay waterfront. Enjoy unbeatable proximity to Highway 400 with Quick commuter access north or south, Barrie Transit Bus stop steps away (routes to Georgian Mall, RVH, Allandale GO Station) Top amenities Walk to grocery stores, shopping, cafes, schools, parks, and more Quality schools and Georgian College nearby Green space galore Close to Sunnidale Park, Queens Park, and waterfront trails .Don't miss your chance to secure a unique property in one of Barries most well-connected and fast-growing neighbourhoods!The rear unit has 1 forced air heating register and electric baseboard heating (tenant pays hydro). The remainder of the home is heated with forced air gas and rent is inclusive. (id:61635)
Property Details
|
MLS® Number
|
S12267183 |
|
Property Type
|
Multi-family |
|
Community Name
|
Wellington |
|
Amenities Near By
|
Park, Public Transit, Schools |
|
Community Features
|
Community Centre |
|
Features
|
Wooded Area |
|
Parking Space Total
|
8 |
Building
|
Bathroom Total
|
2 |
|
Bedrooms Above Ground
|
5 |
|
Bedrooms Below Ground
|
1 |
|
Bedrooms Total
|
6 |
|
Appliances
|
Dryer, Stove, Washer, Refrigerator |
|
Basement Features
|
Separate Entrance, Walk-up |
|
Basement Type
|
N/a |
|
Exterior Finish
|
Stucco |
|
Flooring Type
|
Hardwood, Carpeted, Concrete, Laminate |
|
Foundation Type
|
Poured Concrete |
|
Heating Fuel
|
Natural Gas |
|
Heating Type
|
Forced Air |
|
Stories Total
|
2 |
|
Size Interior
|
1,500 - 2,000 Ft2 |
|
Type
|
Duplex |
|
Utility Water
|
Municipal Water |
Parking
Land
|
Acreage
|
No |
|
Land Amenities
|
Park, Public Transit, Schools |
|
Sewer
|
Sanitary Sewer |
|
Size Depth
|
178 Ft |
|
Size Frontage
|
60 Ft ,1 In |
|
Size Irregular
|
60.1 X 178 Ft |
|
Size Total Text
|
60.1 X 178 Ft |
|
Zoning Description
|
Residential |
Rooms
| Level |
Type |
Length |
Width |
Dimensions |
|
Second Level |
Bedroom |
7.37 m |
4.67 m |
7.37 m x 4.67 m |
|
Second Level |
Bedroom |
3.35 m |
4.32 m |
3.35 m x 4.32 m |
|
Basement |
Utility Room |
20 m |
8.3 m |
20 m x 8.3 m |
|
Main Level |
Living Room |
3.4 m |
4.13 m |
3.4 m x 4.13 m |
|
Main Level |
Dining Room |
3.4 m |
3.72 m |
3.4 m x 3.72 m |
|
Main Level |
Kitchen |
3.4 m |
2.93 m |
3.4 m x 2.93 m |
|
Main Level |
Laundry Room |
3.47 m |
2.15 m |
3.47 m x 2.15 m |
|
Main Level |
Bedroom |
3.47 m |
2.78 m |
3.47 m x 2.78 m |
|
Main Level |
Primary Bedroom |
2.92 m |
3.33 m |
2.92 m x 3.33 m |
|
Main Level |
Living Room |
3.48 m |
4.32 m |
3.48 m x 4.32 m |
|
Main Level |
Kitchen |
2.92 m |
3.33 m |
2.92 m x 3.33 m |
|
Main Level |
Bedroom |
2.92 m |
2.14 m |
2.92 m x 2.14 m |

