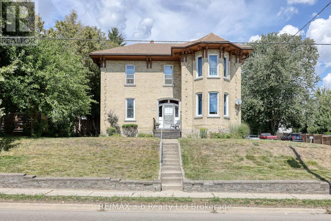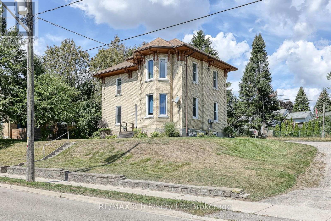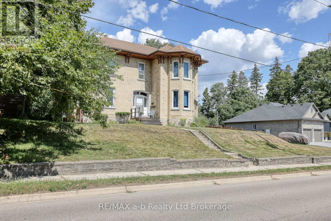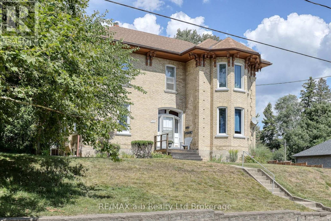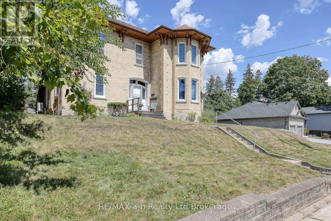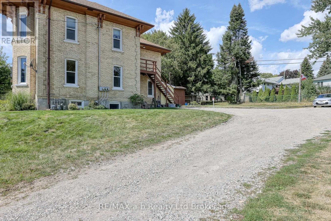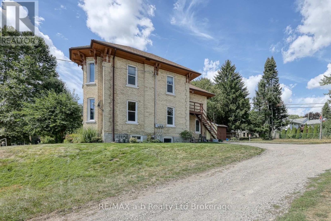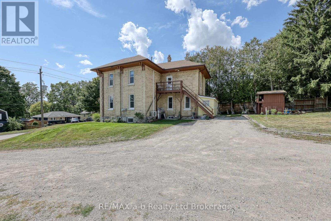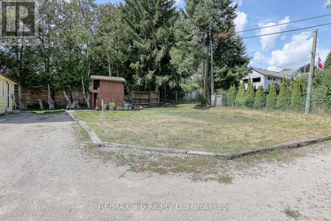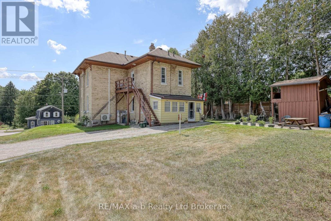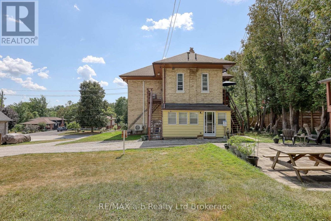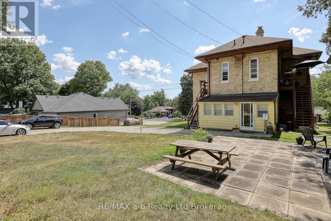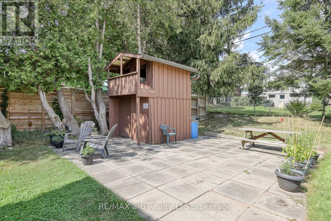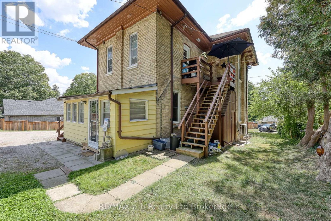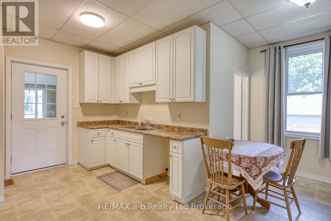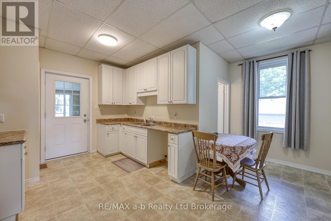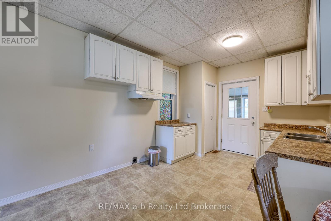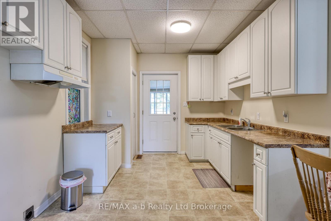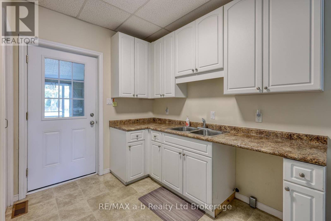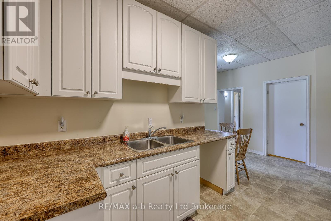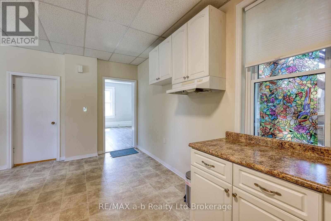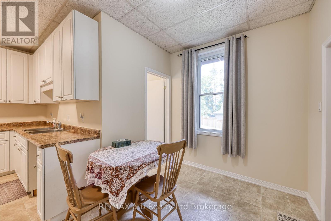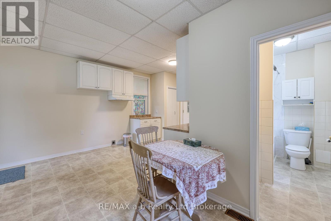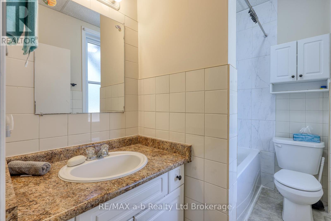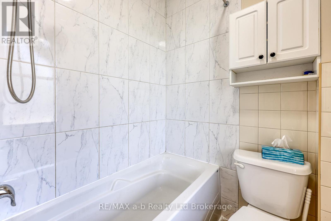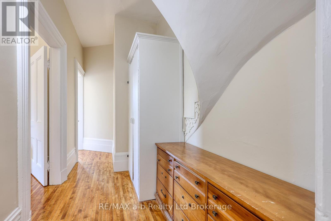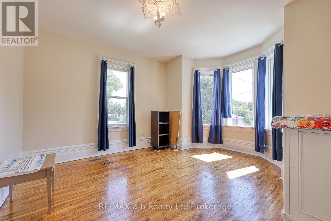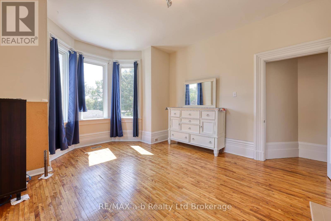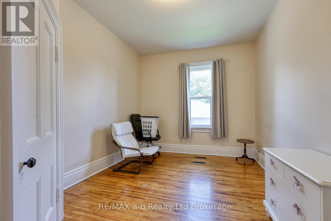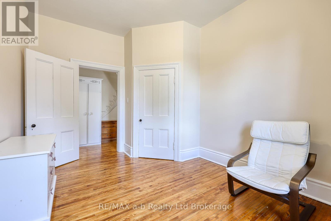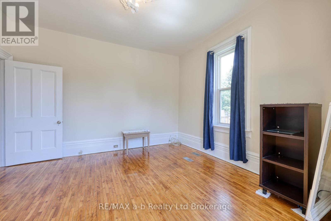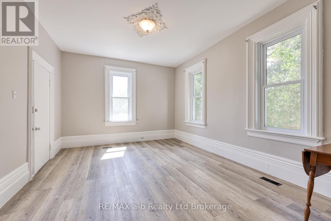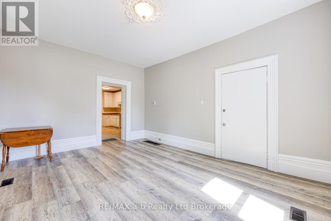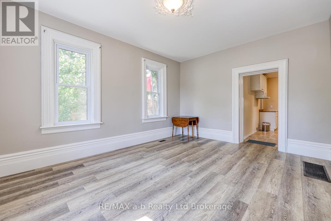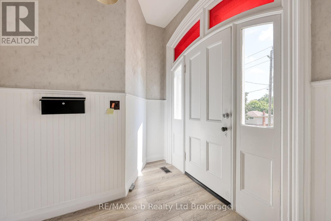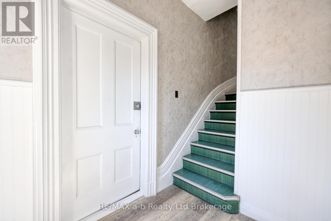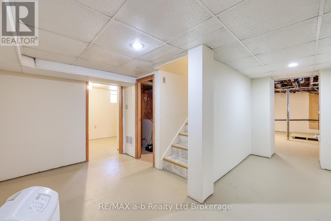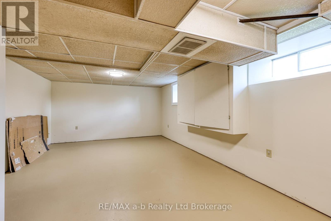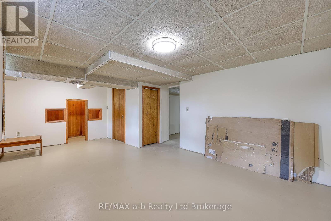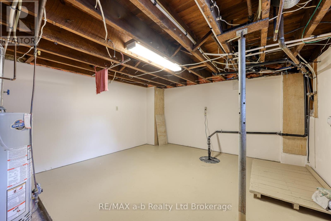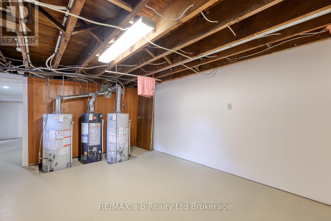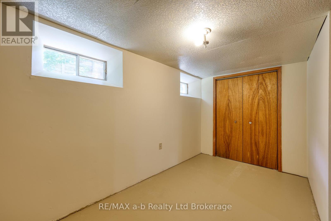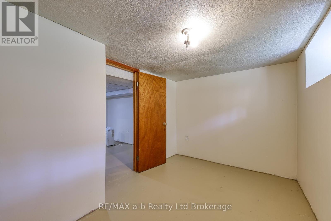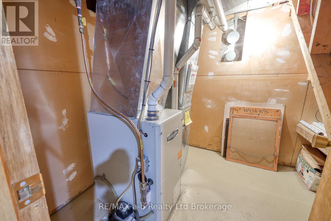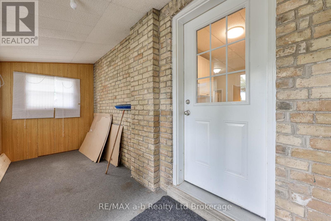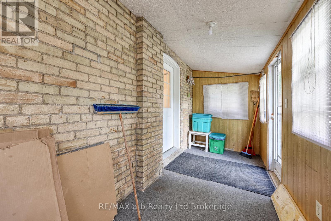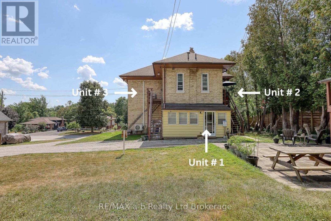4 Bedroom
3 Bathroom
2,000 - 2,500 ft2
Wall Unit
Forced Air
$799,000
Welcome to 135 Canterbury Street, Ingersoll, a stately yellow brick triplex with timeless character and modern updates. Situated on an oversized 99 x 132 ft lot in a desirable residential area, this property is an excellent opportunity for investors or multi-generational living. The home features three self contained units with separate hydro metering, shared green space, and ample parking. Unit one is unoccupied, providing the option for either market rental or personal use, while the remaining two are occupied by long-term tenants. Recent updates include some windows, heating/cooling systems, and electrical improvements, all while maintaining the property's historic charm. The main level unit enjoys exclusive access the the basement, which offers excellent potential for expanded living space. A finished third bedroom with an egress window is already in place, requiring only trim and floor to finish. Its prime location places you close to schools, parks, downtown amenities, and quick 401 access.135 Canterbury is a well-maintained property that blends character, modern upgrades, and strong potential for its next owner. (id:61635)
Property Details
|
MLS® Number
|
X12389981 |
|
Property Type
|
Multi-family |
|
Community Name
|
Ingersoll - South |
|
Amenities Near By
|
Hospital, Golf Nearby |
|
Community Features
|
Community Centre |
|
Equipment Type
|
Water Heater - Gas, Water Heater |
|
Features
|
Sump Pump |
|
Parking Space Total
|
7 |
|
Rental Equipment Type
|
Water Heater - Gas, Water Heater |
|
Structure
|
Shed |
Building
|
Bathroom Total
|
3 |
|
Bedrooms Above Ground
|
4 |
|
Bedrooms Total
|
4 |
|
Amenities
|
Separate Heating Controls, Separate Electricity Meters |
|
Appliances
|
Microwave, Stove, Refrigerator |
|
Basement Development
|
Unfinished |
|
Basement Type
|
N/a (unfinished) |
|
Cooling Type
|
Wall Unit |
|
Exterior Finish
|
Brick |
|
Fire Protection
|
Smoke Detectors |
|
Foundation Type
|
Stone |
|
Heating Fuel
|
Natural Gas |
|
Heating Type
|
Forced Air |
|
Stories Total
|
2 |
|
Size Interior
|
2,000 - 2,500 Ft2 |
|
Type
|
Triplex |
|
Utility Water
|
Municipal Water |
Parking
Land
|
Acreage
|
No |
|
Land Amenities
|
Hospital, Golf Nearby |
|
Sewer
|
Sanitary Sewer |
|
Size Depth
|
132 Ft ,1 In |
|
Size Frontage
|
99 Ft ,2 In |
|
Size Irregular
|
99.2 X 132.1 Ft |
|
Size Total Text
|
99.2 X 132.1 Ft |
Rooms
| Level |
Type |
Length |
Width |
Dimensions |
|
Second Level |
Bedroom |
3.33 m |
2.42 m |
3.33 m x 2.42 m |
|
Second Level |
Den |
2.75 m |
2.62 m |
2.75 m x 2.62 m |
|
Second Level |
Bathroom |
2.71 m |
1.94 m |
2.71 m x 1.94 m |
|
Second Level |
Living Room |
5 m |
2.76 m |
5 m x 2.76 m |
|
Second Level |
Kitchen |
3.44 m |
2.37 m |
3.44 m x 2.37 m |
|
Second Level |
Bedroom |
4.25 m |
3.91 m |
4.25 m x 3.91 m |
|
Second Level |
Bathroom |
2.06 m |
1.66 m |
2.06 m x 1.66 m |
|
Second Level |
Living Room |
4.01 m |
2.6 m |
4.01 m x 2.6 m |
|
Second Level |
Kitchen |
3.09 m |
2.43 m |
3.09 m x 2.43 m |
|
Basement |
Bedroom |
6.36 m |
3.82 m |
6.36 m x 3.82 m |
|
Main Level |
Living Room |
5.23 m |
4.04 m |
5.23 m x 4.04 m |
|
Main Level |
Kitchen |
3.14 m |
2.73 m |
3.14 m x 2.73 m |
|
Main Level |
Dining Room |
4.92 m |
2.39 m |
4.92 m x 2.39 m |
|
Main Level |
Primary Bedroom |
4.96 m |
4.29 m |
4.96 m x 4.29 m |
|
Main Level |
Bedroom |
4.27 m |
3.16 m |
4.27 m x 3.16 m |
|
Main Level |
Mud Room |
5.18 m |
1.82 m |
5.18 m x 1.82 m |
|
Main Level |
Bathroom |
2.59 m |
1.66 m |
2.59 m x 1.66 m |
