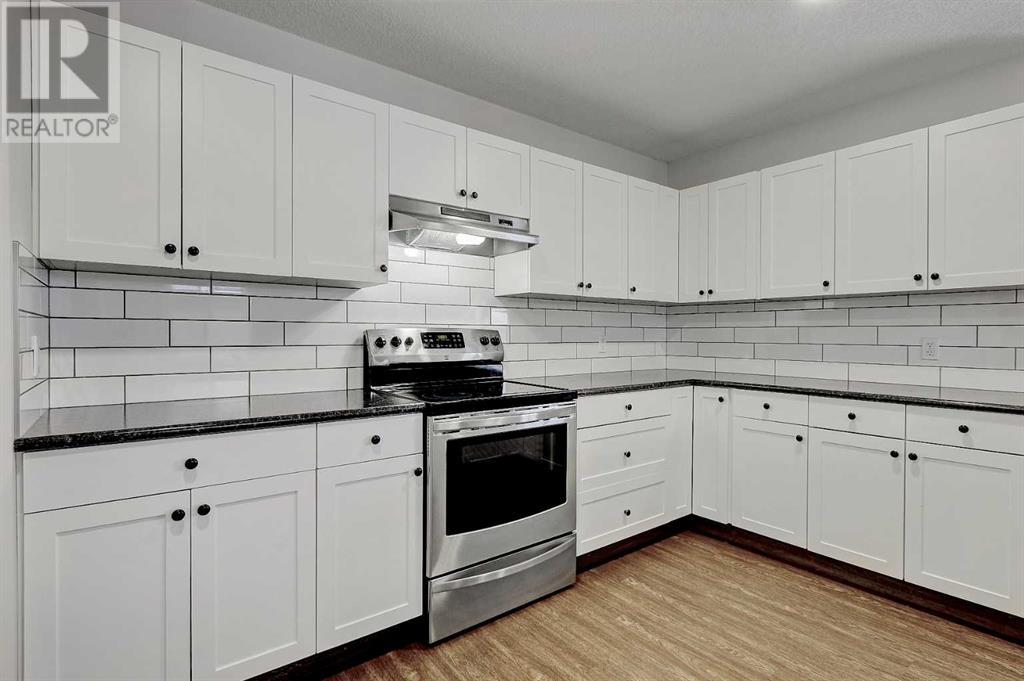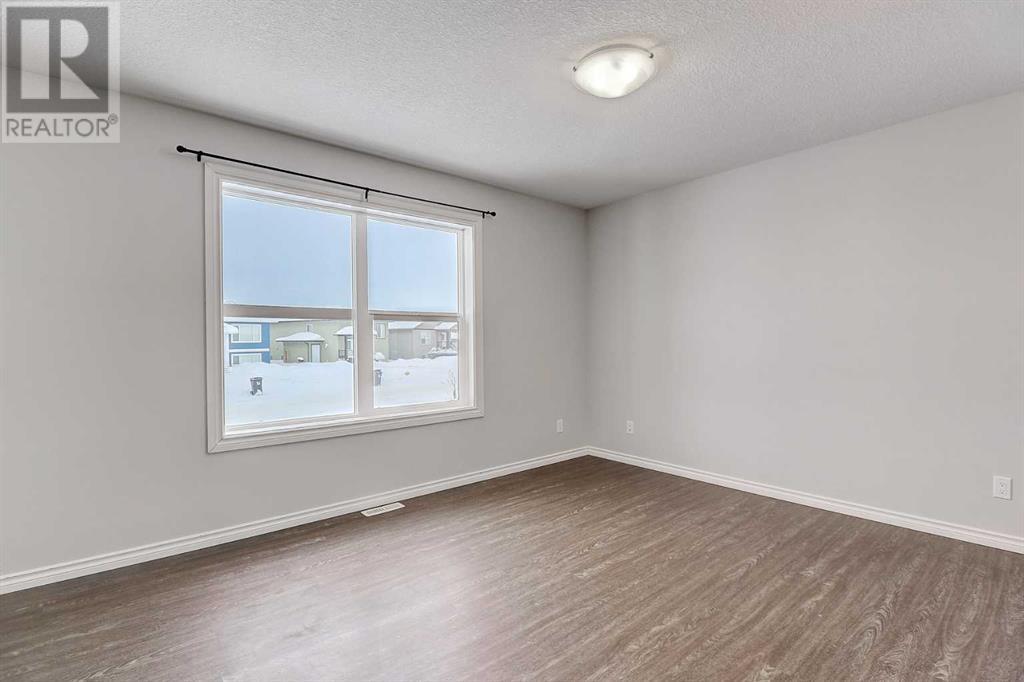5 Bedroom
3 Bathroom
1,156 ft2
Bi-Level
None
Forced Air
Lawn
$425,000
Affordable legal up/down duplex with county taxes—perfect for your next investment opportunity!The upstairs suite offers a clean, modern feel with vinyl plank flooring and fresh, light paint tones throughout. The kitchen features a functional layout with plenty of counter space, cabinets, and room for dining. This unit includes main floor laundry and three bedrooms, including a primary suite with its own private ensuite. The lower suite features a separate entrance, private laundry, two bedrooms, and one full bathroom. Downstairs is currently rented for $1750/month (utilities included) until January 30, 2026.This sweet little property is ready to cash flow from day one! Don’t miss out—book your showing today. Seller is a licensed Real Estate Professional In Alberta (id:61635)
Property Details
|
MLS® Number
|
A2214951 |
|
Property Type
|
Multi-family |
|
Neigbourhood
|
Lakeview |
|
Amenities Near By
|
Playground, Schools |
|
Features
|
See Remarks |
|
Parking Space Total
|
4 |
|
Plan
|
1324306 |
|
Structure
|
See Remarks |
Building
|
Bathroom Total
|
3 |
|
Bedrooms Above Ground
|
3 |
|
Bedrooms Below Ground
|
2 |
|
Bedrooms Total
|
5 |
|
Appliances
|
Refrigerator, Dishwasher, Stove, Washer & Dryer |
|
Architectural Style
|
Bi-level |
|
Basement Development
|
Finished |
|
Basement Type
|
Full (finished) |
|
Constructed Date
|
2016 |
|
Construction Style Attachment
|
Attached |
|
Cooling Type
|
None |
|
Exterior Finish
|
Vinyl Siding |
|
Flooring Type
|
Vinyl |
|
Foundation Type
|
Poured Concrete |
|
Heating Type
|
Forced Air |
|
Size Interior
|
1,156 Ft2 |
|
Total Finished Area
|
1156 Sqft |
Parking
Land
|
Acreage
|
No |
|
Fence Type
|
Fence |
|
Land Amenities
|
Playground, Schools |
|
Landscape Features
|
Lawn |
|
Size Depth
|
7.31 M |
|
Size Frontage
|
35.36 M |
|
Size Irregular
|
6314.00 |
|
Size Total
|
6314 Sqft|4,051 - 7,250 Sqft |
|
Size Total Text
|
6314 Sqft|4,051 - 7,250 Sqft |
|
Zoning Description
|
Rr-4 |
Rooms
| Level |
Type |
Length |
Width |
Dimensions |
|
Basement |
Bedroom |
|
|
10.58 Ft x 13.75 Ft |
|
Basement |
Bedroom |
|
|
11.75 Ft x 11.83 Ft |
|
Basement |
3pc Bathroom |
|
|
7.50 Ft x 9.75 Ft |
|
Main Level |
Bedroom |
|
|
9.17 Ft x 10.00 Ft |
|
Main Level |
Bedroom |
|
|
9.75 Ft x 10.50 Ft |
|
Main Level |
3pc Bathroom |
|
|
6.00 Ft x 8.25 Ft |
|
Main Level |
Primary Bedroom |
|
|
11.25 Ft x 12.00 Ft |
|
Main Level |
3pc Bathroom |
|
|
5.00 Ft x 5.50 Ft |

























